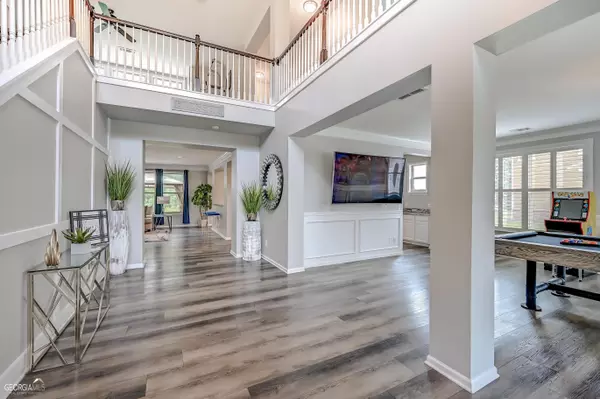For more information regarding the value of a property, please contact us for a free consultation.
Key Details
Sold Price $460,000
Property Type Single Family Home
Sub Type Single Family Residence
Listing Status Sold
Purchase Type For Sale
Subdivision Hampton Oaks
MLS Listing ID 10163749
Sold Date 07/21/23
Style Craftsman,Traditional
Bedrooms 4
Full Baths 2
Half Baths 1
HOA Fees $650
HOA Y/N Yes
Originating Board Georgia MLS 2
Year Built 2007
Annual Tax Amount $6,082
Tax Year 2022
Lot Size 9,452 Sqft
Acres 0.217
Lot Dimensions 9452.52
Property Description
This rare and stunning Martha Stewart designed home is located just 20 minutes from Hartsfield Jackson Atlanta airport, with the convenience of shopping and entertainment only minutes from your doorstep! Prepare to be captivated upon entering your new home, as the two story foyer is absolutely breathtaking. If you are a Chef or one who enjoys cooking, this just may be your dream Chef's Kitchen, as it the heart of the home and comes complete with a double oven, gas stovetop, custom marble counter tops, large walk-in pantry and a kitchen island that is out of this world! Enjoy comfort and peace in your back yard with a tranquil view of the lake, all making for the perfect space to relax and/or entertaining. From the Owners Suite you will enjoy a serene lakeview, large walk-in closet and Owner's bathroom that has a soaking tub designed just perfectly for your relaxation. The home also has surround sound installed throughout the home for your entertainment needs and so much more! Come out to view! It won't disappoint! *Home Partners of America approved! !**$1500.00 SELLING BROKER BONUS
Location
State GA
County Fulton
Rooms
Other Rooms Garage(s)
Basement None
Dining Room Dining Rm/Living Rm Combo, Seats 12+
Interior
Interior Features High Ceilings, Double Vanity, Entrance Foyer, Tile Bath, Walk-In Closet(s), Split Bedroom Plan
Heating Natural Gas
Cooling Electric, Ceiling Fan(s), Central Air
Flooring Tile, Carpet, Laminate
Fireplaces Number 1
Fireplaces Type Family Room, Factory Built, Gas Starter
Fireplace Yes
Appliance Cooktop, Dishwasher, Double Oven, Disposal, Microwave, Stainless Steel Appliance(s)
Laundry Laundry Closet, Upper Level
Exterior
Exterior Feature Garden
Parking Features Attached, Garage Door Opener, Garage, Parking Pad
Garage Spaces 4.0
Fence Fenced, Back Yard
Community Features Clubhouse, Lake, Playground, Pool, Sidewalks, Street Lights, Tennis Court(s), Near Shopping
Utilities Available Underground Utilities, Cable Available, Electricity Available, Natural Gas Available, Sewer Available, Water Available
Waterfront Description No Dock Or Boathouse
View Y/N Yes
View Lake
Roof Type Other
Total Parking Spaces 4
Garage Yes
Private Pool No
Building
Lot Description Level
Faces I-285 S to Exit 62 (Old National Hwy/S Fulton Pkwy). Follow signs for S Fulton Pkwy. Right on US92/Campbellton-Fairburn Rd. Right into Hampton Oaks Subdivision. Keep straight onto Misty Dawn and your home will be on the left. (Use GPS for the best route options)
Foundation Slab
Sewer Public Sewer
Water Public
Structure Type Concrete
New Construction No
Schools
Elementary Schools Renaissance
Middle Schools Renaissance
High Schools Langston Hughes
Others
HOA Fee Include Maintenance Structure
Tax ID 09C090000131820
Security Features Security System,Smoke Detector(s)
Acceptable Financing Cash, Conventional, FHA, Lease Purchase, VA Loan
Listing Terms Cash, Conventional, FHA, Lease Purchase, VA Loan
Special Listing Condition Resale
Read Less Info
Want to know what your home might be worth? Contact us for a FREE valuation!

Our team is ready to help you sell your home for the highest possible price ASAP

© 2025 Georgia Multiple Listing Service. All Rights Reserved.




