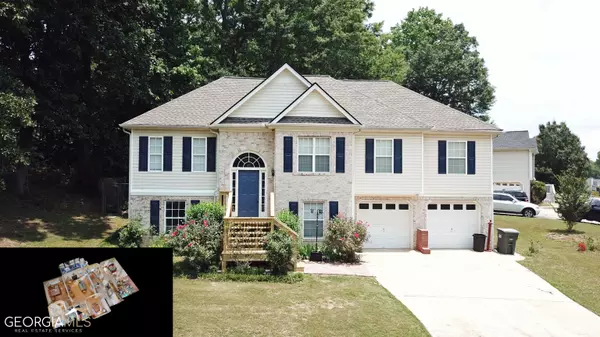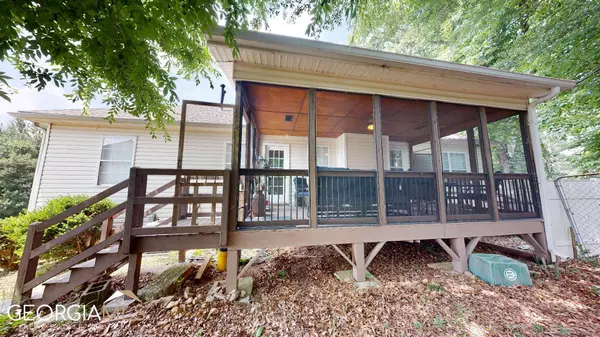For more information regarding the value of a property, please contact us for a free consultation.
Key Details
Sold Price $330,000
Property Type Single Family Home
Sub Type Single Family Residence
Listing Status Sold
Purchase Type For Sale
Subdivision Mitchells Mill
MLS Listing ID 10167900
Sold Date 07/25/23
Style Brick/Frame,Traditional
Bedrooms 4
Full Baths 3
HOA Y/N No
Originating Board Georgia MLS 2
Year Built 2003
Annual Tax Amount $995
Tax Year 2023
Lot Size 0.460 Acres
Acres 0.46
Lot Dimensions 20037.6
Property Description
Spacious split foyer with screened in back porch overlooking a half acre lot and all major systems updated in last 2-3 years including roof, HVAC, Water Heater! The home offers plank flooring throughout, Master with vaulted ceiling, jetted tub/ shower, Walk in closet. Split bedroom plan with formal dining room, eat in kitchen with breakfast bar, finished basement with full bath, potential 4th bedroom, kitchen started just needs sink and cabinet installed to complete, could be a nice in-law suite, man cave, theater with bar or potentially an in-home hair salon, possibilities are endless. 2 options for laundry hookups, basement or pantry closet in kitchen. Be sure to view our 3D Matterport digital twin under the Virtual Tour tab
Location
State GA
County Paulding
Rooms
Basement Finished Bath, Daylight, Finished, Full
Interior
Interior Features In-Law Floorplan, Master On Main Level, Other, Walk-In Closet(s)
Heating Forced Air, Natural Gas
Cooling Central Air, Electric
Flooring Other, Vinyl
Fireplaces Type Living Room
Fireplace Yes
Appliance Dishwasher, Gas Water Heater, Microwave, Refrigerator
Laundry In Basement, In Kitchen
Exterior
Parking Features Attached, Garage, Garage Door Opener
Community Features None
Utilities Available Cable Available, Electricity Available, High Speed Internet, Natural Gas Available, Phone Available, Water Available
View Y/N No
Roof Type Composition
Garage Yes
Private Pool No
Building
Lot Description Level, Other
Faces From Hiram take Hwy 92 S to Right on Ridge Rd then Left on Mein Mitchell Rd to Left on Hayes Trace then right on Starlyn Dr. Home on the left.
Foundation Block
Sewer Septic Tank
Water Public
Structure Type Brick,Vinyl Siding
New Construction No
Schools
Elementary Schools Bessie Baggett
Middle Schools Austin
High Schools Hiram
Others
HOA Fee Include None
Tax ID 242140300000
Security Features Smoke Detector(s)
Acceptable Financing Cash, Conventional, FHA, VA Loan
Listing Terms Cash, Conventional, FHA, VA Loan
Special Listing Condition Resale
Read Less Info
Want to know what your home might be worth? Contact us for a FREE valuation!

Our team is ready to help you sell your home for the highest possible price ASAP

© 2025 Georgia Multiple Listing Service. All Rights Reserved.




