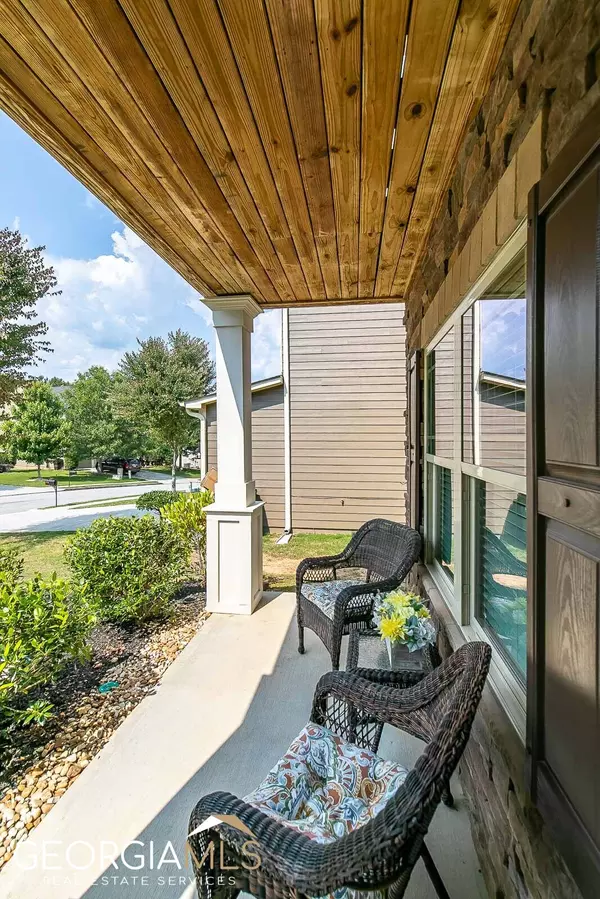For more information regarding the value of a property, please contact us for a free consultation.
Key Details
Sold Price $398,000
Property Type Single Family Home
Sub Type Single Family Residence
Listing Status Sold
Purchase Type For Sale
Square Footage 2,192 sqft
Price per Sqft $181
Subdivision Silverbrooke
MLS Listing ID 10167788
Sold Date 07/26/23
Style Traditional
Bedrooms 3
Full Baths 2
Half Baths 1
HOA Fees $530
HOA Y/N Yes
Originating Board Georgia MLS 2
Year Built 2015
Annual Tax Amount $2,851
Tax Year 2022
Lot Size 7,666 Sqft
Acres 0.176
Lot Dimensions 7666.56
Property Description
Move-In Ready! Wonderful Swim/Tennis Community Located Minutes To HWY 278 Shopping. Open Floorplan Features 2 Story Foyer, Romantic Fireplace Featuring Gas Logs, Hardwood Flooring In Kitchen, Foyer, 1/2 Bath And Dining. Formal Dining Room Is Viewed From The Entry Foyer And Has Lovely Chair Rail Molding. Nice Neutral Decor. Kitchen Boasts New Stove & Dishwasher. The Fridge Is Staying. Granite Counters & Newly Installed Tile Backsplash. Walk -In Pantry As Well As A Breakfast Room Overlooking The Backyard. Upstairs Features 3 Bedrooms And 2 Full Baths. Both Baths Feature Newly Installed Tile Flooring And Under Mount Sinks. There Is A Nice-Sized Laundry Room (Washer And Dryer Will Remain) On The Upper Level As Well. The Second Bedroom Features Double Closets. Large Owner's Suite Features Walk-Out Balcony, Separate Soaking Tub And Shower, Walk-In Closet, Trey Ceiling, Flat Lot With Privacy Tree Buffer In The Back. Home Is Walking Distance To The Pool/Tennis/Clubhouse And Play Ground Area. There Are Leasing Restrictions In This Neighborhood. See Article VIII Section 16 - Leasing Is Prohibited Except For A Few Exceptions, But All Have To Be Board Approved And There Is A 5% Cap. For Other Information Regarding HOA Please Contact The Management Company Directly.
Location
State GA
County Cobb
Rooms
Basement None
Interior
Interior Features High Ceilings, Double Vanity, Walk-In Closet(s)
Heating Forced Air, Natural Gas, Zoned
Cooling Ceiling Fan(s), Central Air, Zoned
Flooring Carpet, Tile, Hardwood
Fireplaces Number 1
Fireplaces Type Factory Built, Family Room
Fireplace Yes
Appliance Dishwasher, Disposal, Gas Water Heater, Microwave, Washer, Dryer, Other
Laundry Upper Level
Exterior
Parking Features Garage Door Opener, Garage, Kitchen Level, Attached
Garage Spaces 2.0
Community Features Clubhouse, Pool, Park, Playground, Street Lights
Utilities Available Water Available, Underground Utilities, Sewer Available, Phone Available, Natural Gas Available, Electricity Available, Cable Available
View Y/N No
Roof Type Composition
Total Parking Spaces 2
Garage Yes
Private Pool No
Building
Lot Description Level
Faces From Marietta, West on Dallas Hwy. LEFT at Lost Mountain Road. RIGHT at Corner Road (changes name to Florence Road). RIGHT at Elliot Road. Entrance on RIGHT. Or use GPS.
Sewer Public Sewer
Water Public
Structure Type Brick,Concrete
New Construction No
Schools
Elementary Schools Varner
Middle Schools Tapp
High Schools Mceachern
Others
HOA Fee Include Other
Tax ID 19066100570
Acceptable Financing Conventional, Cash
Listing Terms Conventional, Cash
Special Listing Condition Resale
Read Less Info
Want to know what your home might be worth? Contact us for a FREE valuation!

Our team is ready to help you sell your home for the highest possible price ASAP

© 2025 Georgia Multiple Listing Service. All Rights Reserved.




