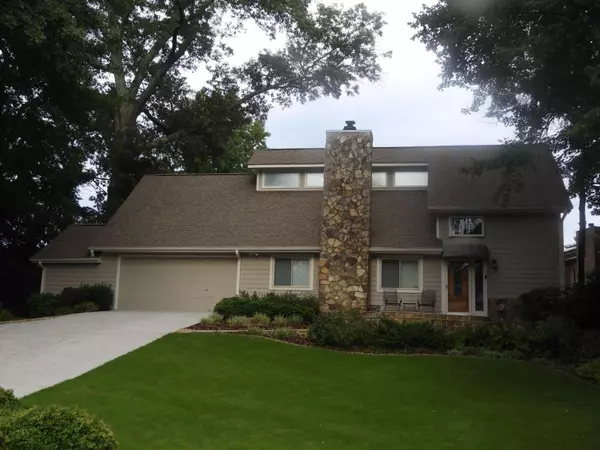For more information regarding the value of a property, please contact us for a free consultation.
Key Details
Sold Price $540,000
Property Type Single Family Home
Sub Type Single Family Residence
Listing Status Sold
Purchase Type For Sale
Square Footage 2,392 sqft
Price per Sqft $225
Subdivision Indian Hills
MLS Listing ID 10140586
Sold Date 07/24/23
Style Contemporary
Bedrooms 3
Full Baths 3
HOA Fees $840
HOA Y/N Yes
Originating Board Georgia MLS 2
Year Built 1984
Annual Tax Amount $678
Tax Year 2022
Lot Size 6,969 Sqft
Acres 0.16
Lot Dimensions 6969.6
Property Description
REMARKS: Absolutely move-in ready! Neutral colors. Tired of lawn work and looking for a one-owner pampered, proudly maintained, and totally upgraded home in the highly rated Walton High School District? You have found it right here. Over $190K invested in quality upgrades, HOA maintained zoysia front lawn with a small back yard also with extensive landscaping, but no grass to mow. This 3 bedroom 3 full baths modern contemporary is waiting for you. Next to HOA owned wooded lot, nestled in the heart of highly desired Indian Hills Country Club with a 27-hole golf course, 6 lighted hard courts, 2 lighted clay courts, 3 swimming pools, a beautiful newly remodeled and enlarged club house including three separate food venues. Your next home is convenient to extensive shopping along Johnson Ferry Road and Upper Roswell Road plus The Avenue of East Cobb, and including Georgia's own Home Depot, and Chick-fil-A. Highly acclaimed East Cobb schools: WALTON HIGH, DICKERSON MIDDLE, EAST SIDE ELEMENTARY. Also, only minutes from The East Cobb and Fullers Parks. Wellstar Health Park just minutes away. The kitchen and three full baths have been totally remodeled. The tastefully remodeled kitchen has soft close cabinets, granite counters, ceramic tile floor, stainless appliances, huge pantry, and the convenient entrance to the private screened porch with 4 skylights, a custom hot tub, a convenient cooking deck, and a 6-foot wooden privacy fence around the entire back yard. The second-floor main master bath features dual sinks with Corian tops, separate commode room, linen cabinet, and 5a x 5a frameless walk-in shower. Second master suite also on the second floor. Convenient second floor laundry. Enjoy entertaining in the great room with a 16-foot vaulted ceiling, and a custom remote controlled gas circulating-air fireplace. The dining room has a large window overlooking the private back yard. The first-floor full bath has been completely remodeled and conveniently joins the guest bedroom/office/den. The stairs and second floor features an overlook to the great room with a custom oak capped handrail with stainless steel horizontal balusters. Large 2-car garage AT KITCHEN LEVEL with added interior storage room - NOT A DRIVE UNDER GARAGE. OVER $190,000 IN UPGRADES. Including: Hardi plank concrete based siding, 30-year architectural shingle roof, double wide driveway with parking pad providing off street parking for 7 cars, all original windows and sliding glass doors have been replaced, replaced front door featuring leaded glass, all floor coverings replaced, attached dry 8a x 3a exterior shed, newer HVAC complete with whole house air purifier, 6 ceiling fans (bedrooms, great room, kitchen), newer gas water heater, water purifier, zoysia lawn with front and rear irrigation system, 6a gutters with debris covers, wired security system, large flagstone grand piano shaped front porch, Sentricon system, whole house electrical surge protector, all interior pipes replaced with copper pipes, replaced main water line from street. Low HOA dues include lawn maintenance. Better see this one soon!!.
Location
State GA
County Cobb
Rooms
Other Rooms Shed(s)
Basement None
Interior
Interior Features Vaulted Ceiling(s), High Ceilings, Double Vanity, Walk-In Closet(s), In-Law Floorplan, Roommate Plan, Split Bedroom Plan
Heating Natural Gas, Central, Forced Air
Cooling Electric, Ceiling Fan(s), Central Air, Whole House Fan, Attic Fan
Flooring Tile, Carpet, Laminate
Fireplaces Number 1
Fireplaces Type Family Room, Factory Built, Gas Starter
Equipment Electric Air Filter
Fireplace Yes
Appliance Gas Water Heater, Dishwasher, Disposal, Microwave
Laundry Upper Level
Exterior
Exterior Feature Garden
Parking Features Attached, Garage Door Opener, Garage, Kitchen Level
Garage Spaces 7.0
Fence Fenced, Back Yard, Privacy, Wood
Community Features Clubhouse, Golf, Pool, Sidewalks, Street Lights, Swim Team, Tennis Court(s), Tennis Team, Walk To Schools, Near Shopping
Utilities Available Cable Available, High Speed Internet
View Y/N No
Roof Type Composition
Total Parking Spaces 7
Garage Yes
Private Pool No
Building
Lot Description Level, Private
Faces Use GPS. Audubon Drive is in the center of Indian Hills off Fairfield Drive.
Foundation Slab
Sewer Public Sewer
Water Public
Structure Type Concrete
New Construction No
Schools
Elementary Schools East Side
Middle Schools Dickerson
High Schools Walton
Others
HOA Fee Include Maintenance Grounds,Other
Tax ID 16097600760
Security Features Security System,Smoke Detector(s)
Acceptable Financing Cash, Conventional
Listing Terms Cash, Conventional
Special Listing Condition Resale
Read Less Info
Want to know what your home might be worth? Contact us for a FREE valuation!

Our team is ready to help you sell your home for the highest possible price ASAP

© 2025 Georgia Multiple Listing Service. All Rights Reserved.




