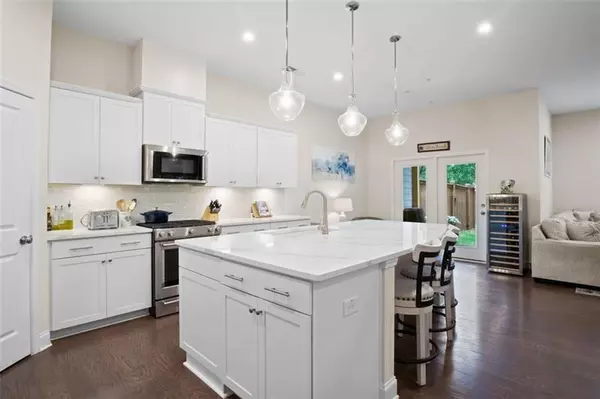For more information regarding the value of a property, please contact us for a free consultation.
Key Details
Sold Price $465,000
Property Type Townhouse
Sub Type Townhouse
Listing Status Sold
Purchase Type For Sale
Square Footage 2,518 sqft
Price per Sqft $184
Subdivision Aldyn
MLS Listing ID 10174479
Sold Date 07/28/23
Style Traditional
Bedrooms 3
Full Baths 3
Half Baths 1
HOA Fees $246
HOA Y/N Yes
Originating Board Georgia MLS 2
Year Built 2021
Annual Tax Amount $796
Tax Year 2022
Lot Size 1,306 Sqft
Acres 0.03
Lot Dimensions 1306.8
Property Description
Absolutely STUNNING end-unit available in Aldyn Townhomes by Pulte Homes!! This Fairfax floorplan features 3 bedrooms, 3 full baths, and half bath on the main. Open concept with gorgeous kitchen, dining, and family all together. Gorgeous white kitchen w/ quartz counters, tile backsplash, stainless appliances, island, and eat-in breakfast area. Family room w/ built-in cabinets and fireplace with cedar mantle. The TV above the fireplace stays!! Formal dining room has space for a large table. LOADS of light on the main floor with EXTRA end-unit windows. Open staircase w/ wrought iron balusters leads to second level. Hardwoods on upper landing. Huge Master w/ private porch, sitting area, and bathroom w/ his and her vanities and walk-in closet. Spacious secondary bedrooms each have an en-suite bathroom. Laundry is upstairs w/ utility sink and tile floors. Covered back porch and fenced yard complete this awesome home. End unit location tucked in the corner of the community has lots of trees and privacy, and extra street parking. Community features pool and clubhouse area. Super location just 2 minutes from 575 and everything 92 has to offer...walk to Target and Kohls!! Don't delay - show today!! *Green grass has been enhanced*
Location
State GA
County Cherokee
Rooms
Basement None
Interior
Interior Features Bookcases, Tray Ceiling(s), Double Vanity, Entrance Foyer, Soaking Tub, Tile Bath
Heating Natural Gas, Central
Cooling Ceiling Fan(s), Central Air
Flooring Hardwood, Tile, Laminate
Fireplaces Number 1
Fireplaces Type Family Room, Factory Built, Gas Log
Fireplace Yes
Appliance Gas Water Heater, Convection Oven, Dishwasher, Disposal, Microwave, Oven/Range (Combo), Stainless Steel Appliance(s)
Laundry In Hall, Upper Level
Exterior
Parking Features Attached, Garage Door Opener, Garage, Kitchen Level
Garage Spaces 2.0
Fence Back Yard
Community Features Clubhouse, Pool, Near Shopping
Utilities Available Underground Utilities, Cable Available, Electricity Available, Natural Gas Available, Phone Available, Sewer Available, Water Available
View Y/N No
Roof Type Composition
Total Parking Spaces 2
Garage Yes
Private Pool No
Building
Lot Description Level, Private
Faces From 575 North, Exit 7 / Hwy 92. Left on 92. Left at Taco Mac onto Molly Lane. Right on Long Drive at the church. Left in Aldyn on Ellis Lane. Left on Astor. Right on Cooper. #523 on LEFT. Thanks for showing! GPS may not bring up exact address, but should bring up Aldyn Townhomes by Pulte. Then follow above directions. Call if you have any issues or need help.
Foundation Slab
Sewer Public Sewer
Water Public
Structure Type Other,Brick
New Construction No
Schools
Elementary Schools Carmel
Middle Schools Woodstock
High Schools Woodstock
Others
HOA Fee Include Trash,Maintenance Grounds,Pest Control,Swimming
Tax ID 15N12K 010
Security Features Smoke Detector(s)
Acceptable Financing Cash, Conventional
Listing Terms Cash, Conventional
Special Listing Condition Resale
Read Less Info
Want to know what your home might be worth? Contact us for a FREE valuation!

Our team is ready to help you sell your home for the highest possible price ASAP

© 2025 Georgia Multiple Listing Service. All Rights Reserved.




