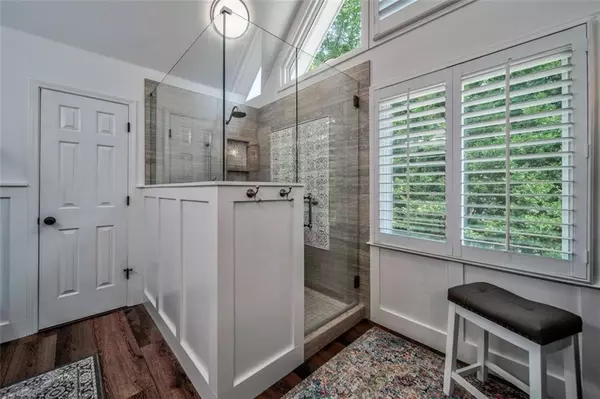For more information regarding the value of a property, please contact us for a free consultation.
Key Details
Sold Price $700,000
Property Type Single Family Home
Sub Type Single Family Residence
Listing Status Sold
Purchase Type For Sale
Square Footage 4,223 sqft
Price per Sqft $165
Subdivision Brown'S Farm
MLS Listing ID 7222344
Sold Date 07/28/23
Style Traditional
Bedrooms 5
Full Baths 4
Half Baths 1
Construction Status Resale
HOA Fees $750
HOA Y/N Yes
Originating Board First Multiple Listing Service
Year Built 1998
Annual Tax Amount $1,496
Tax Year 2022
Lot Size 0.480 Acres
Acres 0.48
Property Description
Welcome to Brown's Farm! This exquisite 5-bedroom home is a true gem, offering a harmonious blend of modern updates and timeless elegance. This magnificent 5-bedroom home boasts an array of contemporary features, including an updated kitchen and completely remodeled master bath, making it an ideal retreat for those seeking luxury and comfort. 537 Owl Creek Drive is nestled on a large lot in the heart of a serene West Cobb, this property offers a truly captivating lifestyle.
Upon entering, you'll be greeted by an inviting foyer that leads you into the living area. The open-concept design seamlessly connects the living room, breakfast area, and kitchen, creating a spacious and inclusive atmosphere for entertaining guests or enjoying quality time with family.
The kitchen has undergone a recent transformation with gleaming quartz countertops, sleek cabinetry, and a large center island and breakfast bar providing ample space for culinary endeavors. Whether you're hosting a grand dinner party or preparing a quick meal for the family, this kitchen provides the perfect space to unleash your inner chef.
The primary bedroom suite is a true retreat, offering a private haven for relaxation. The bedroom is large enough for an inviting sitting area. The primary bath has been thoughtfully redesigned to provide a spa-like experience, a walk-in shower with a bench, and elegant fixtures. It's the perfect place to unwind and rejuvenate after a long day. Enjoy 2 extremely large closets, one large enough for a dressing area!
The remaining three bedrooms on the upper floor are generously sized and feature ample closet space, allowing for comfortable living for all family members or guests. Each room is filled with natural light, creating a warm and inviting ambiance.
The finished basement provides plenty of flex space, a potential theater room, an additional bedroom or office, and plenty of unfinished storage!
Outside, the property is enveloped by lush greenery, providing a tranquil setting for outdoor activities and enjoying the picturesque surroundings of the private backyard space. Step outside into the beautifully landscaped backyard includes a wide range of vegetation including poplar trees, red and white oak trees, and native azaleas. You'll find a serene sanctuary for relaxation and entertainment, and maybe hear an owl or two! Step outside breakfast area offers a spacious deck and patios outside the basement, ideal for hosting barbecues, gatherings, or simply basking in the serenity of nature.
Brown's Farm is a coveted community known for its amenities and active HOA. Residents can enjoy amenities such as community pools, and tennis courts with pickleball, a playground with a half basketball court, and a sand volleyball court. Additionally, the location offers convenient access to schools, shopping centers, and schools, Vaughan Elementary, Lost Mountain Middle School, and Harrison High School.
Don't miss the opportunity to make this exquisite 5-bedroom home yours. With its updated kitchen and master bath, along with the desirable location, it presents an unparalleled combination of luxury, comfort, and convenience. Appointment only, please call to schedule today! Welcome Home!
Location
State GA
County Cobb
Lake Name None
Rooms
Bedroom Description Oversized Master
Other Rooms None
Basement Daylight, Exterior Entry, Finished, Finished Bath, Full, Interior Entry
Dining Room Separate Dining Room
Interior
Interior Features Bookcases, Crown Molding, Disappearing Attic Stairs, Double Vanity, Entrance Foyer, Entrance Foyer 2 Story, His and Hers Closets, Tray Ceiling(s), Walk-In Closet(s)
Heating Central, Forced Air, Natural Gas
Cooling Ceiling Fan(s), Central Air, Zoned
Flooring Carpet, Ceramic Tile, Hardwood
Fireplaces Number 1
Fireplaces Type Family Room, Gas Log, Gas Starter
Window Features Double Pane Windows
Appliance Dishwasher, Disposal, Double Oven, Electric Cooktop, Gas Water Heater, Self Cleaning Oven
Laundry Laundry Room, Main Level, Sink
Exterior
Exterior Feature Private Front Entry, Private Rear Entry, Private Yard
Parking Features Driveway, Garage, Garage Faces Side, Kitchen Level
Garage Spaces 2.0
Fence None
Pool None
Community Features Clubhouse, Homeowners Assoc, Park, Pickleball, Playground, Pool, Sidewalks, Street Lights, Tennis Court(s)
Utilities Available Cable Available, Electricity Available, Natural Gas Available, Sewer Available, Underground Utilities, Water Available
Waterfront Description None
View Trees/Woods
Roof Type Composition
Street Surface Asphalt
Accessibility None
Handicap Access None
Porch Deck, Patio, Rear Porch
Total Parking Spaces 2
Private Pool false
Building
Lot Description Back Yard, Creek On Lot, Landscaped, Private, Sprinklers In Front, Wooded
Story Three Or More
Foundation Concrete Perimeter, Slab
Sewer Public Sewer
Water Public
Architectural Style Traditional
Level or Stories Three Or More
Structure Type Brick 3 Sides, Cement Siding
New Construction No
Construction Status Resale
Schools
Elementary Schools Vaughan
Middle Schools Lost Mountain
High Schools Harrison
Others
HOA Fee Include Reserve Fund, Swim/Tennis
Senior Community no
Restrictions true
Tax ID 20030202010
Ownership Fee Simple
Acceptable Financing Cash, Conventional, FHA, VA Loan
Listing Terms Cash, Conventional, FHA, VA Loan
Special Listing Condition None
Read Less Info
Want to know what your home might be worth? Contact us for a FREE valuation!

Our team is ready to help you sell your home for the highest possible price ASAP

Bought with Real Broker, LLC.




