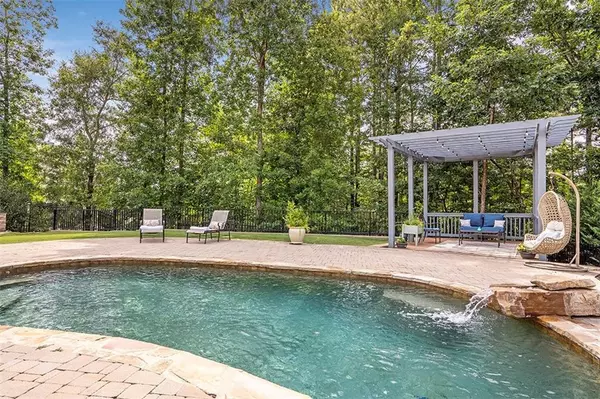For more information regarding the value of a property, please contact us for a free consultation.
Key Details
Sold Price $1,180,000
Property Type Single Family Home
Sub Type Single Family Residence
Listing Status Sold
Purchase Type For Sale
Square Footage 6,472 sqft
Price per Sqft $182
Subdivision Rivermoore Park
MLS Listing ID 7246516
Sold Date 08/07/23
Style Traditional
Bedrooms 5
Full Baths 4
Half Baths 2
Construction Status Resale
HOA Fees $1,500
HOA Y/N Yes
Originating Board First Multiple Listing Service
Year Built 2003
Annual Tax Amount $12,081
Tax Year 2022
Lot Size 0.290 Acres
Acres 0.29
Property Description
Welcome to 4988 Tarry Glen in desirable Rivermoore Park, a swim & tennis neighborhood, with 5 bedrooms, 4 and a half baths, 4 fireplaces, salt-water POOL home with 3 car tandem garage. The gracious, covered flagstone front porch invites you to the porch swing overlooking the manicured property where you can enjoy every every season. Entry through the double doors brings you into the light and bright foyer that is flanked by the 12+ seating dining room and judge's paneling office. The 2-story family room has a wall of windows as well as built-in bookcases and storage flanking the stacked stone fireplace. Entertain in the open concept chef's kitchen with stainless appliances featuring a GE MONOGRAM double oven with microwave, 5 burner gas cook top, new large prep island, wine rack, breakfast area, keeping room, and access to the screened porch with gas grill (piped in gas line). Upstairs, the Primary Suite with new carpet, a fireplace, his and hers oversized vanities, oversized walk-in closet with built-ins in the closets w/washer and dryer, STEAM tile shower with dual bench seats, and separate soaking tub. There are 3 additional bedrooms upstairs - 1 with private en-suite bath and 2 with brand new carpet that share a jack-and-jill style bath. The daylight terrace level features a second full kitchen and bar, billiards area, living room, bedroom, full and half bath. Rooms go on with a separate gym/flex room, storage corridor, and a secret room behind a mirror with wine cellar, storm shelter, as well as space for a safe to store your valuables. Walk-out access brings you to the private gated backyard oasis with a covered dining patio, in-ground salt water pool, mature trees and landscaping, outdoor fireplace & gazebo. A newer roof, updated lighting, electrical, and fresh paint inside and out make this property a rare find! Work from home? Tech Savvy? You can do a “mesh Wi-Fi setup with Ethernet backhaul”. Ask your realtor for the feature list available with disclosures.
Location
State GA
County Gwinnett
Lake Name None
Rooms
Bedroom Description In-Law Floorplan, Oversized Master
Other Rooms Pergola
Basement Daylight, Driveway Access, Exterior Entry, Finished, Finished Bath, Interior Entry
Dining Room Seats 12+, Separate Dining Room
Interior
Interior Features Beamed Ceilings, Bookcases, Coffered Ceiling(s), Double Vanity, Entrance Foyer 2 Story, High Ceilings 10 ft Main, High Speed Internet, His and Hers Closets, Tray Ceiling(s), Vaulted Ceiling(s), Walk-In Closet(s)
Heating Central, Natural Gas
Cooling Ceiling Fan(s), Central Air
Flooring Carpet, Ceramic Tile, Hardwood
Fireplaces Number 4
Fireplaces Type Family Room, Keeping Room, Masonry, Master Bedroom, Outside
Window Features Insulated Windows
Appliance Dishwasher, Disposal, Electric Oven, ENERGY STAR Qualified Appliances, Gas Cooktop, Gas Water Heater, Microwave, Refrigerator, Self Cleaning Oven
Laundry Laundry Room, Main Level
Exterior
Exterior Feature Private Yard, Rain Gutters, Storage, Other
Parking Features Attached, Garage, Garage Door Opener, Garage Faces Side, Kitchen Level, Level Driveway
Garage Spaces 3.0
Fence Back Yard, Fenced
Pool Gunite, In Ground, Salt Water
Community Features Clubhouse, Homeowners Assoc, Lake, Near Schools, Near Shopping, Near Trails/Greenway, Playground, Pool, Sidewalks, Street Lights, Tennis Court(s)
Utilities Available Cable Available, Electricity Available, Natural Gas Available, Phone Available, Water Available
Waterfront Description None
View Other
Roof Type Composition, Shingle
Street Surface Asphalt
Accessibility None
Handicap Access None
Porch Covered, Deck, Front Porch, Patio, Rear Porch, Screened
Private Pool true
Building
Lot Description Back Yard, Front Yard, Landscaped, Level, Private
Story Two
Foundation Block, Concrete Perimeter
Sewer Public Sewer
Water Public
Architectural Style Traditional
Level or Stories Two
Structure Type Cement Siding, Stone
New Construction No
Construction Status Resale
Schools
Elementary Schools Level Creek
Middle Schools North Gwinnett
High Schools North Gwinnett
Others
HOA Fee Include Swim/Tennis
Senior Community no
Restrictions false
Tax ID R7284 174
Ownership Fee Simple
Financing no
Special Listing Condition None
Read Less Info
Want to know what your home might be worth? Contact us for a FREE valuation!

Our team is ready to help you sell your home for the highest possible price ASAP

Bought with Elevation Realty




