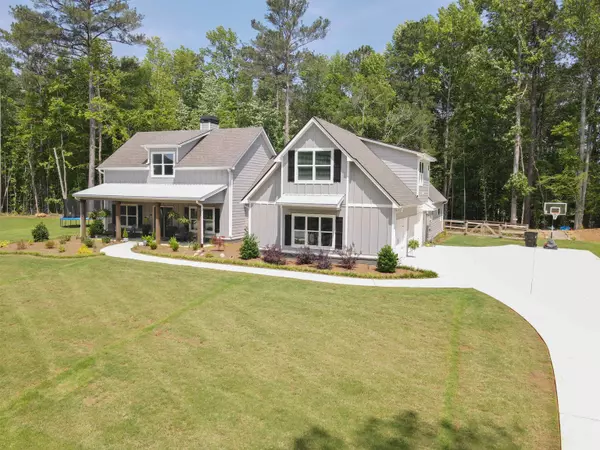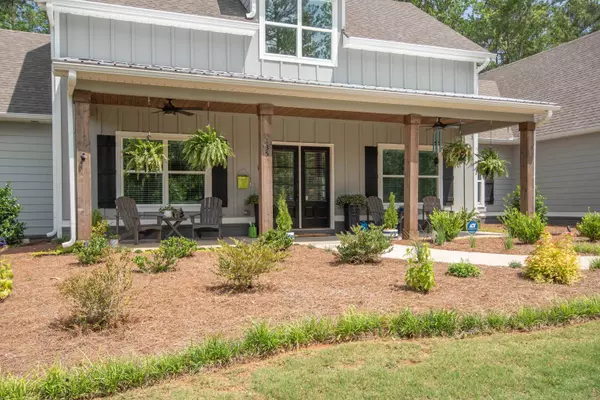For more information regarding the value of a property, please contact us for a free consultation.
Key Details
Sold Price $730,000
Property Type Single Family Home
Sub Type Single Family Residence
Listing Status Sold
Purchase Type For Sale
Square Footage 3,675 sqft
Price per Sqft $198
Subdivision The Reserve At Lake Windsong
MLS Listing ID 20124629
Sold Date 08/14/23
Style Craftsman
Bedrooms 5
Full Baths 3
Half Baths 1
HOA Fees $500
HOA Y/N Yes
Originating Board Georgia MLS 2
Year Built 2021
Annual Tax Amount $2,613
Tax Year 2022
Lot Size 1.010 Acres
Acres 1.01
Lot Dimensions 1.01
Property Description
Welcome home to this practically new (One Year Old) Trademark Craftsman home. The Mill Creek plan features a master suite and three additional bedrooms on the main floor. Kitchen (including walk in pantry!) opens up to a large family room. Beautiful upgraded shiplap and oak beams are featured in the dining room/library adjoining the foyer entrance. The upstairs offers an additional bedroom/bonus suite complete with a full bathroom. Stroll outside to enjoy a covered porch with a corner fireplace overlooking this spacious private backyard. The home has been kept in immaculate condition in the short period of ownership. The oversized 3 car garage is perfect for everyone's cars/trucks and golf carts. The home has spray foam insulation, nearly maintenance free exteriors, The Reserve at Lake Windsong is a beautiful lake community of 33 lots. There is an assumable VA loan at 3.75% interest rate for remaining balance owed on home. Upgrades include fenced in backyard and sprinkler system. Schedule your private showing to view this home.
Location
State GA
County Fayette
Rooms
Other Rooms Garage(s)
Basement None
Dining Room Dining Rm/Living Rm Combo
Interior
Interior Features Tray Ceiling(s), High Ceilings, Double Vanity, Soaking Tub, Separate Shower, Tile Bath, Walk-In Closet(s), Master On Main Level
Heating Electric, Central
Cooling Electric, Ceiling Fan(s), Central Air, Heat Pump, Zoned
Flooring Hardwood
Fireplaces Number 2
Fireplaces Type Family Room, Outside
Fireplace Yes
Appliance Dishwasher, Double Oven, Microwave
Laundry In Hall
Exterior
Exterior Feature Sprinkler System
Parking Features Attached, Garage Door Opener, Garage, Parking Pad, Side/Rear Entrance
Garage Spaces 3.0
Fence Back Yard
Community Features Lake, Sidewalks, Street Lights
Utilities Available Electricity Available, Water Available
View Y/N Yes
View Lake
Roof Type Composition
Total Parking Spaces 3
Garage Yes
Private Pool No
Building
Lot Description Sloped
Faces From Highway 74 turn on Senoia Road. Turn onto Magnolia (becomes Dade Street) and than right onto Ashland Trail. S/D is on the LEFT
Foundation Slab
Sewer Septic Tank
Water Public
Structure Type Concrete
New Construction No
Schools
Elementary Schools Crabapple
Middle Schools Flat Rock
High Schools Sandy Creek
Others
HOA Fee Include Management Fee
Tax ID 074319008
Security Features Security System,Smoke Detector(s)
Acceptable Financing Cash, Conventional, FHA, VA Loan
Listing Terms Cash, Conventional, FHA, VA Loan
Special Listing Condition Resale
Read Less Info
Want to know what your home might be worth? Contact us for a FREE valuation!

Our team is ready to help you sell your home for the highest possible price ASAP

© 2025 Georgia Multiple Listing Service. All Rights Reserved.




