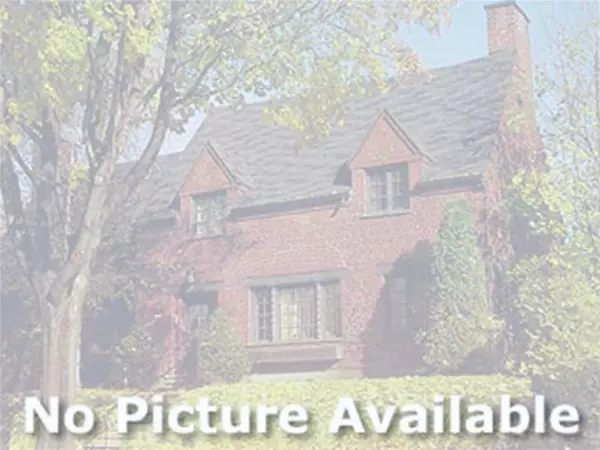For more information regarding the value of a property, please contact us for a free consultation.
Key Details
Sold Price $368,000
Property Type Single Family Home
Sub Type Single Family Residence
Listing Status Sold
Purchase Type For Sale
Square Footage 2,136 sqft
Price per Sqft $172
Subdivision Victorian Estates
MLS Listing ID 7243301
Sold Date 08/16/23
Style A-Frame
Bedrooms 4
Full Baths 2
Half Baths 1
Construction Status Resale
HOA Y/N No
Originating Board First Multiple Listing Service
Year Built 2016
Annual Tax Amount $2,608
Tax Year 2022
Lot Size 7,840 Sqft
Acres 0.18
Property Description
Welcome to your dream home! Situated on a spacious corner lot, this beautifully maintained property offers both privacy and convenience. With 4 bedrooms and 3+ bathrooms, there's plenty of space for the whole family. The fenced-in backyard provides a secure retreat, perfect for children to play or for your furry friends to roam freely. Step inside and be greeted by a home filled with warmth and comfort. The well-appointed kitchen features modern appliances and stylish finishes, making it a focal point for culinary delights. Retreat to the master suite, a tranquil oasis with an ensuite bathroom, offering a perfect escape at the end of the day. The property also boasts a spacious garage with ample room for storage, ensuring your belongings are neatly organized. With its prime location near schools, parks, and shopping, this home is like new and ready for you to move in and make it your own. Don't miss out on this gem that combines style, functionality, and the convenience of a spacious garage.
Location
State GA
County Fulton
Lake Name None
Rooms
Bedroom Description None
Other Rooms None
Basement Crawl Space
Dining Room None
Interior
Interior Features High Ceilings 10 ft Main
Heating Central, Electric, Forced Air
Cooling Electric Air Filter, Heat Pump, Central Air
Flooring Hardwood, Carpet
Fireplaces Number 1
Fireplaces Type Circulating
Window Features None
Appliance Dishwasher, Refrigerator, Microwave, Electric Range
Laundry Common Area
Exterior
Exterior Feature Other
Parking Features Garage
Garage Spaces 2.0
Fence Back Yard
Pool None
Community Features None
Utilities Available Cable Available, Electricity Available, Phone Available, Sewer Available, Other
Waterfront Description None
View Trees/Woods
Roof Type Other
Street Surface Asphalt
Accessibility Common Area
Handicap Access Common Area
Porch Deck
Private Pool false
Building
Lot Description Corner Lot
Story Multi/Split
Foundation Concrete Perimeter
Sewer Public Sewer
Water Public
Architectural Style A-Frame
Level or Stories Multi/Split
Structure Type Brick 3 Sides
New Construction No
Construction Status Resale
Schools
Elementary Schools E.C. West
Middle Schools Bear Creek - Fulton
High Schools Creekside
Others
Senior Community no
Restrictions false
Tax ID 09F090300500762
Acceptable Financing Cash, Conventional, FHA, VA Loan
Listing Terms Cash, Conventional, FHA, VA Loan
Special Listing Condition None
Read Less Info
Want to know what your home might be worth? Contact us for a FREE valuation!

Our team is ready to help you sell your home for the highest possible price ASAP

Bought with Keller Williams Rlty, First Atlanta




