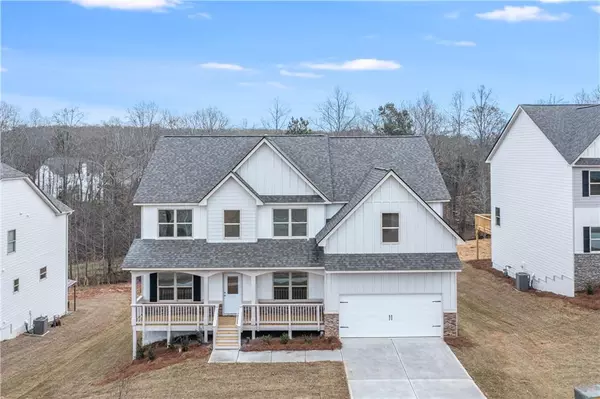For more information regarding the value of a property, please contact us for a free consultation.
Key Details
Sold Price $485,000
Property Type Single Family Home
Sub Type Single Family Residence
Listing Status Sold
Purchase Type For Sale
Square Footage 2,861 sqft
Price per Sqft $169
Subdivision Suttons Landing
MLS Listing ID 7172240
Sold Date 08/18/23
Style Craftsman
Bedrooms 5
Full Baths 4
Construction Status Under Construction
HOA Fees $663
HOA Y/N Yes
Originating Board First Multiple Listing Service
Year Built 2023
Annual Tax Amount $534
Tax Year 2022
Lot Size 0.260 Acres
Acres 0.26
Property Description
BACK ON MARKET AT NO FAULT OF SELLER!!! MOVE IN READY Craftsman Style Home by JW Residential is located in prestigious Gated Community, Suttons Landing, Statham, GA, on Hwy 53, approximately 2 miles off Hwy 316 to Athens. A beautiful quiet neighborhood, close proximity to plenty of shopping, restaurants and medical facilities. Minutes away from the new Lanier Tech, Sims Academy and the Innovation Amphitheater which offer great concerts. Beautiful 5 Bedrooms, 4 Baths home with open floor plan. Formal dining room w/ coffered ceilings. a Study and Guest Bedroom on Main. Features: Upgraded Trim Pkg~Granite Counters~large kitchen island~pantry~42" greyhound colored grey cabinets~SS Appliances~garbage disposal~Gas Range~Fireplace w/gas starter~deck, garage door opener. Upstairs Owner's Suite. Four bedrooms and three full baths. Flooring: LVP, carpet, ceramic tile. Daylight unfinished bassement, stubbed for bath. Hardiplank Siding~Architectural Shingles & More! Call for an appointment. Builder Incentives, $5,000 toward closing costs if preferred lender is used. USDA 100% financing available.
Location
State GA
County Barrow
Lake Name None
Rooms
Bedroom Description Sitting Room
Other Rooms None
Basement Bath/Stubbed, Daylight, Exterior Entry, Unfinished
Main Level Bedrooms 1
Dining Room Separate Dining Room
Interior
Interior Features Crown Molding, Disappearing Attic Stairs, Double Vanity, Entrance Foyer 2 Story, High Ceilings 9 ft Main, Walk-In Closet(s)
Heating Natural Gas, Zoned
Cooling Central Air
Flooring Carpet, Ceramic Tile, Vinyl
Fireplaces Number 1
Fireplaces Type Factory Built, Family Room
Window Features Insulated Windows
Appliance Dishwasher, Disposal, Electric Water Heater, Gas Range, Microwave
Laundry Laundry Room, Upper Level
Exterior
Exterior Feature Other
Parking Features Attached, Driveway, Garage
Garage Spaces 2.0
Fence None
Pool None
Community Features Gated, Homeowners Assoc, Sidewalks
Utilities Available Cable Available, Electricity Available, Natural Gas Available, Phone Available, Sewer Available, Underground Utilities, Water Available
Waterfront Description None
View Other
Roof Type Composition
Street Surface Asphalt
Accessibility None
Handicap Access None
Porch Deck, Front Porch
Private Pool false
Building
Lot Description Back Yard, Front Yard, Landscaped
Story Two
Foundation See Remarks
Sewer Public Sewer
Water Public
Architectural Style Craftsman
Level or Stories Two
Structure Type HardiPlank Type
New Construction No
Construction Status Under Construction
Schools
Elementary Schools Austin Road - Barrow
Middle Schools Haymon-Morris
High Schools Apalachee
Others
Senior Community no
Restrictions true
Tax ID XX121B 030
Special Listing Condition None
Read Less Info
Want to know what your home might be worth? Contact us for a FREE valuation!

Our team is ready to help you sell your home for the highest possible price ASAP

Bought with RE/MAX Legends




