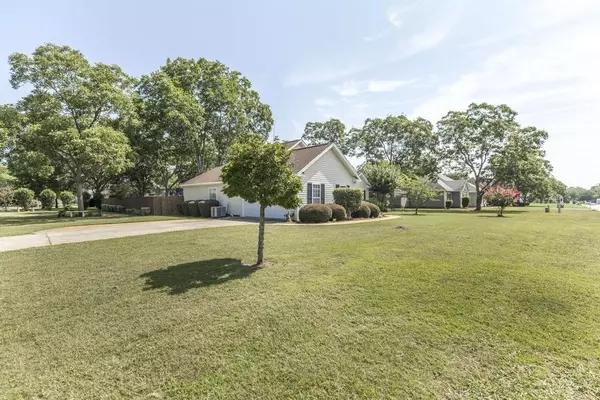For more information regarding the value of a property, please contact us for a free consultation.
Key Details
Sold Price $265,000
Property Type Single Family Home
Sub Type Single Family Residence
Listing Status Sold
Purchase Type For Sale
Square Footage 1,610 sqft
Price per Sqft $164
Subdivision Walkers Grove
MLS Listing ID 20137231
Sold Date 08/23/23
Style Ranch
Bedrooms 3
Full Baths 2
HOA Y/N No
Originating Board Georgia MLS 2
Year Built 1999
Annual Tax Amount $1,567
Tax Year 2022
Lot Size 0.490 Acres
Acres 0.49
Lot Dimensions 21344.4
Property Description
This one won't last long! Sitting on a half acre corner lot, this charming 3 bedroom, 2 bath home in the coveted "Walkers Grove" subdivision is a must see. Right off the foyer, the great room has a cozy feel with a real wood burning fireplace and vaulted ceilings. The kitchen features beautiful custom oak cabinetry with pantry, a large island, and a breakfast nook with a large bay window. All the stainless steel appliances stay. Enjoy family meals in the spacious separate dining room with tray ceiling. The primary bedroom has a tray ceiling with a large walk in closet. The primary bathroom features duel vanities ,both a large jet tub and separate tiled shower and private toilet room. On the opposite side of the house the 2 secondary bedrooms share a nice sized central bathroom. Now to the star of the show....This huge backyard is absolutely gorgeous! A must see with a large screened in porch, covered porch, and deck...yes all 3 outdoor areas! The previous owner spent a lot of time here meticulously working on the flowerbeds and lawn. The storage building offers extra space for all of your outdoor tools.
Location
State GA
County Houston
Rooms
Basement None
Interior
Interior Features Tray Ceiling(s), Vaulted Ceiling(s), High Ceilings, Double Vanity, Soaking Tub, Separate Shower, Tile Bath, Walk-In Closet(s), Master On Main Level, Split Bedroom Plan, Split Foyer
Heating Electric
Cooling Electric, Ceiling Fan(s)
Flooring Tile, Carpet, Laminate
Fireplaces Number 1
Fireplace Yes
Appliance Electric Water Heater, Dishwasher, Disposal, Microwave, Oven/Range (Combo), Refrigerator, Stainless Steel Appliance(s)
Laundry Laundry Closet
Exterior
Parking Features Attached, Garage
Community Features None
Utilities Available Sewer Connected, Electricity Available, High Speed Internet, Water Available
View Y/N No
Roof Type Composition
Garage Yes
Private Pool No
Building
Lot Description Level
Faces S Houston Lake Rd going south, Lt onto S Walker, Lt Grove Ln, Rt onto Milton Way, Lt onto Duke Ln, Rt onto Cohen Ct , house will be on the left on the corner
Sewer Septic Tank
Water Public
Structure Type Vinyl Siding
New Construction No
Schools
Elementary Schools Matt Arthur
Middle Schools Bonaire
High Schools Veterans
Others
HOA Fee Include None
Tax ID 00080D 210000
Special Listing Condition Resale
Read Less Info
Want to know what your home might be worth? Contact us for a FREE valuation!

Our team is ready to help you sell your home for the highest possible price ASAP

© 2025 Georgia Multiple Listing Service. All Rights Reserved.




