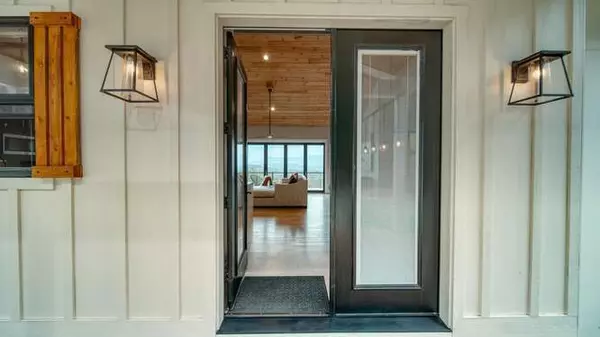For more information regarding the value of a property, please contact us for a free consultation.
Key Details
Sold Price $950,000
Property Type Single Family Home
Sub Type Single Family Residence
Listing Status Sold
Purchase Type For Sale
Square Footage 3,903 sqft
Price per Sqft $243
Subdivision Chestnut Mountain
MLS Listing ID 10139025
Sold Date 08/22/23
Style Contemporary
Bedrooms 4
Full Baths 3
HOA Fees $150
HOA Y/N Yes
Originating Board Georgia MLS 2
Year Built 2018
Annual Tax Amount $3,083
Tax Year 2022
Lot Size 6.510 Acres
Acres 6.51
Lot Dimensions 6.51
Property Description
Modern Mountain Home with Privacy and a View of Brasstown Bald! There are So Many Amazing Features. It was Built with Green Materials and Energy Efficiency in Mind. The Kitchen has Thermador Appliances, Dual Oven, Soft-Close Cabinets, Quartz Countertops and the Perk of a 100-bottle Wine Refrigerator. The Main Floor Flows with Whitewashed Oak Floors and the Primary Bedroom has Black-Out Shades, Built-In Dresser and Shelves, and a Mini-Split to Control Heat/Air Separately. Other Features Include Haiku Fans, A Wine Cave Under the Stairs, Bluetooth Speakers Inside and Outside, Whole House Generator, Tankless Water Heater, and Acid-Washed Basement Floors. Outside, the Home is Board and Batton Cement Siding, Epi-Brazilian Wood Decks, Wired Railing, an Outdoor Shower, Propane Fire Pit and Built-in Grill at the Outdoor Kitchen with Paper Stone Countertops. A Two-Car Garage and Plenty of Parking Down the Cul-de-sac. And it Comes Furnished!
Location
State GA
County Union
Rooms
Other Rooms Garage(s)
Basement Exterior Entry, Finished, Full
Interior
Interior Features High Ceilings, Walk-In Closet(s), Master On Main Level
Heating Electric, Central
Cooling Electric, Central Air
Flooring Hardwood
Fireplaces Number 2
Fireplaces Type Family Room, Master Bedroom
Fireplace Yes
Appliance Tankless Water Heater, Dryer, Washer, Cooktop, Dishwasher, Microwave, Oven, Refrigerator
Laundry Common Area
Exterior
Exterior Feature Gas Grill
Parking Features Detached, Kitchen Level
Community Features None
Utilities Available Electricity Available, High Speed Internet, Propane, Water Available
View Y/N Yes
View Mountain(s)
Roof Type Metal
Garage Yes
Private Pool No
Building
Lot Description Private, Sloped
Faces From the intersection of Hwy 515/129, travel W down 515 and turn L onto Hwy 76. Follow to a L on Mulkey Gap Rd. Follow to a L on Owltown Rd. Follow to a Right on Bowers Rd at the Chestnut Mtn Subdivision Sign. Follow to a L on Chestnut Mtn Rd. Follow to the end. House is on the R and the Land along the rest of the cul-de-sac is with this property.
Sewer Septic Tank
Water Public
Structure Type Concrete
New Construction No
Schools
Elementary Schools Union County Primary/Elementar
Middle Schools Union County
High Schools Union County
Others
HOA Fee Include Maintenance Grounds
Tax ID 089 005 A50
Special Listing Condition Resale
Read Less Info
Want to know what your home might be worth? Contact us for a FREE valuation!

Our team is ready to help you sell your home for the highest possible price ASAP

© 2025 Georgia Multiple Listing Service. All Rights Reserved.




