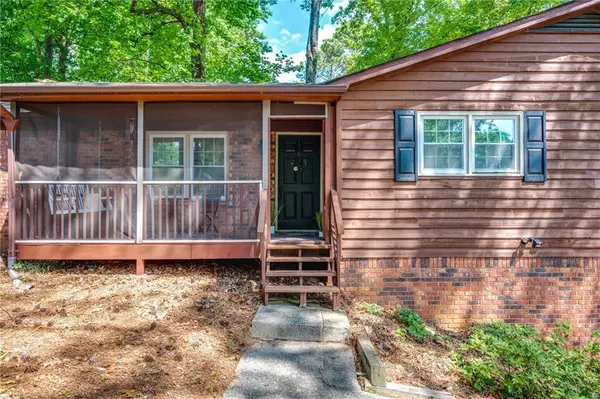For more information regarding the value of a property, please contact us for a free consultation.
Key Details
Sold Price $345,000
Property Type Single Family Home
Sub Type Single Family Residence
Listing Status Sold
Purchase Type For Sale
Square Footage 1,548 sqft
Price per Sqft $222
Subdivision Indian Wells
MLS Listing ID 7223476
Sold Date 08/28/23
Style Ranch, Other
Bedrooms 3
Full Baths 2
Construction Status Resale
HOA Y/N No
Originating Board First Multiple Listing Service
Year Built 1976
Annual Tax Amount $2,628
Tax Year 2022
Lot Size 0.577 Acres
Acres 0.577
Property Description
Discover a charming and secluded raised ranch nestled just minutes away from the vibrant heart of Downtown Woodstock. Welcome to 313 Council Bluff, where three inviting bedrooms, two exquisite baths, a delightful kitchen, and a spacious living room are calling you home.
Step inside to find The kitchen is adorned with elegant granite countertops, a charming farmhouse sink, and gleaming stainless steel appliances. The bathrooms also exude sophistication, boasting granite countertops, while the Primary Bathroom offers the convenience of a double vanity.
You'll find an array of outdoor amenities that enhance your living experience. Begin your mornings with tranquility on the sweet, covered, and screened front porch. As the day unfolds, retreat to the back deck, overlooking an expansive backyard, where you can revel in the serenity of nature. For ground-level enjoyment, the rear patio is situated just outside the basement door. Unleash your creativity in the unfinished basement, a blank canvas ready for your personal touch.
Convenience and accessibility are at the heart of this exceptional property. Its unbeatable location positions you close to a plethora of shopping and dining options, with Downtown Woodstock and the Outlet Shoppes a mere seven minutes away, among other local community features nearby.
Embrace the freedom of no HOA, allowing you to enjoy your property to the fullest extent. The air conditioning unit has been recently upgraded, with a brand new installation on June 21st, ensuring optimal cooling and comfort.
Please be mindful of Gizmo and Milo, the most friendly feline family members who will remain in the home for showings. Kindly ensure they remain indoors, while leaving all interior doors open (excluding the basement door) to grant them free access throughout the house.
Don't miss this incredible opportunity to live close to Downtown Woodstock on your little slice of green paradise.
The sellers have set their preferred closing date for August 28th.
Location
State GA
County Cherokee
Lake Name None
Rooms
Bedroom Description Other
Other Rooms None
Basement Driveway Access, Unfinished
Main Level Bedrooms 3
Dining Room None
Interior
Interior Features Other
Heating Central
Cooling Central Air
Flooring Other
Fireplaces Number 1
Fireplaces Type Family Room
Window Features None
Appliance Other
Laundry In Basement
Exterior
Exterior Feature Balcony, Rear Stairs, Private Yard
Parking Features Driveway, Drive Under Main Level, Garage, Garage Faces Front, Level Driveway
Garage Spaces 1.0
Fence Chain Link
Pool None
Community Features None
Utilities Available Other
Waterfront Description None
View Other
Roof Type Other
Street Surface Asphalt
Accessibility None
Handicap Access None
Porch Covered, Deck, Front Porch, Screened
Total Parking Spaces 3
Private Pool false
Building
Lot Description Back Yard
Story One
Foundation Block
Sewer Septic Tank
Water Public
Architectural Style Ranch, Other
Level or Stories One
Structure Type Brick 4 Sides, Cedar
New Construction No
Construction Status Resale
Schools
Elementary Schools Johnston
Middle Schools Mill Creek
High Schools River Ridge
Others
Senior Community no
Restrictions false
Tax ID 15N22B 075
Special Listing Condition None
Read Less Info
Want to know what your home might be worth? Contact us for a FREE valuation!

Our team is ready to help you sell your home for the highest possible price ASAP

Bought with Berkshire Hathaway HomeServices Georgia Properties




