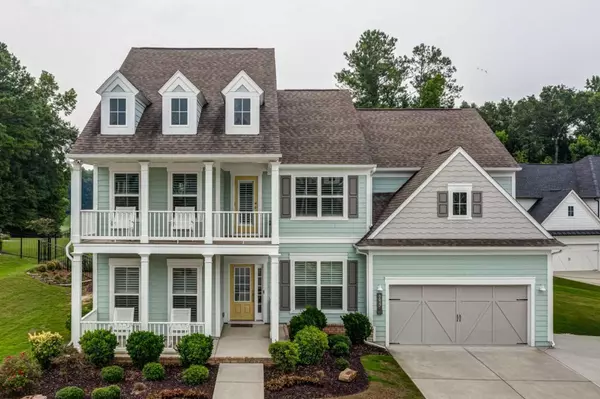For more information regarding the value of a property, please contact us for a free consultation.
Key Details
Sold Price $715,000
Property Type Single Family Home
Sub Type Single Family Residence
Listing Status Sold
Purchase Type For Sale
Square Footage 3,572 sqft
Price per Sqft $200
Subdivision Reunion
MLS Listing ID 10182140
Sold Date 08/28/23
Style Cape Cod,Craftsman,Traditional
Bedrooms 4
Full Baths 3
Half Baths 1
HOA Fees $850
HOA Y/N Yes
Originating Board Georgia MLS 2
Year Built 2017
Annual Tax Amount $5,394
Tax Year 2022
Lot Size 0.290 Acres
Acres 0.29
Lot Dimensions 12632.4
Property Description
Welcome Home! This immaculate home features 4 bedrooms, 3.5 bath, open floor plan with family room with a gas fire place and beam ceiling, kitchen with painted cabinets, quartz countertops, ss appliances, large island with a walk-in pantry, breakfast area, computer/coffee nook, separate dining room, and sunroom and attached screened in patio that over looks the pool, hot tub, outdoor fire place and built in gas grill/cooking area, this home is an entertainers paradise. Oversized master with sitting area, double vanity, separate tub/shower and his/her closets. Loft and two front porches to sit and relax. Fenced in backyard that sits on the 10th tee of the golf course. Upgrades include hardwoods throughout, shiplap, upgraded lighting, plantation shutters, newer irrigation system, oversized tandem garage and much more. Close to restaurants, retail and 985. PLEASE WEAR SHOE COVERS PROVIDED BY HOMEOWNER AT FRONT DOOR FOR SHOWINGS.
Location
State GA
County Hall
Rooms
Other Rooms Other
Basement None
Dining Room Separate Room
Interior
Interior Features High Ceilings, Double Vanity, Beamed Ceilings, Soaking Tub, Other, Separate Shower, Walk-In Closet(s)
Heating Electric, Central
Cooling Ceiling Fan(s), Central Air
Flooring Hardwood, Tile
Fireplaces Number 2
Fireplaces Type Family Room, Outside, Gas Log
Fireplace Yes
Appliance Gas Water Heater, Dryer, Washer, Cooktop, Dishwasher, Disposal, Microwave, Oven, Stainless Steel Appliance(s)
Laundry Upper Level
Exterior
Exterior Feature Balcony, Gas Grill, Sprinkler System
Parking Features Attached, Garage Door Opener, Garage, Kitchen Level
Garage Spaces 2.0
Fence Fenced, Back Yard
Pool In Ground, Salt Water
Community Features Clubhouse, Golf, Park, Playground, Pool, Sidewalks, Street Lights, Tennis Court(s), Walk To Schools, Near Shopping
Utilities Available Underground Utilities, Cable Available, Electricity Available, Natural Gas Available, Phone Available, Sewer Available, Water Available
Waterfront Description No Dock Or Boathouse
View Y/N No
Roof Type Composition
Total Parking Spaces 2
Garage Yes
Private Pool Yes
Building
Lot Description Cul-De-Sac
Faces 985 N TO EXIT 8, KEEP RIGHT ONTO GA-347 E/FRIENDSHIP RD/ HOLIDAY RD, 5 MILES TURN LEFT ONTO SPUT SPRINGS RD, .7 MILES TURN RIGHT ONTO DOVE POINT LN, .3 MILES TURN LEFT ONTO GRAND REUNION DR., .3 MILES TURN LEFT ONTO HICKORY BRANCH DR, .7 MILES TURN LEFT ONTO RED HAWK WAY, 400 FEET TURN LEFT ONTO STA
Foundation Slab
Sewer Public Sewer
Water Public
Structure Type Concrete
New Construction No
Schools
Elementary Schools Spout Springs
Middle Schools Cherokee Bluff
High Schools Cherokee Bluff
Others
HOA Fee Include Swimming,Tennis
Tax ID 150041D00380
Security Features Smoke Detector(s)
Acceptable Financing 1031 Exchange, Cash, Conventional, FHA, VA Loan
Listing Terms 1031 Exchange, Cash, Conventional, FHA, VA Loan
Special Listing Condition Resale
Read Less Info
Want to know what your home might be worth? Contact us for a FREE valuation!

Our team is ready to help you sell your home for the highest possible price ASAP

© 2025 Georgia Multiple Listing Service. All Rights Reserved.




