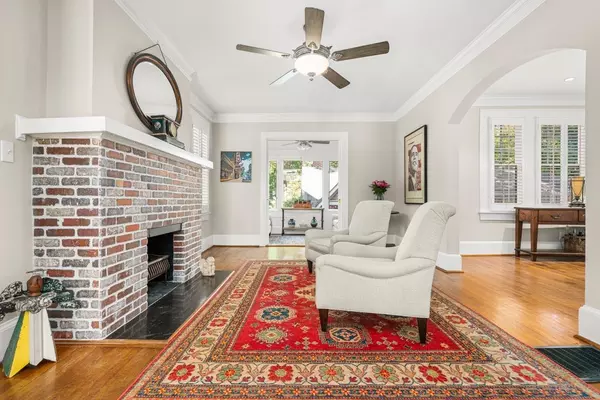For more information regarding the value of a property, please contact us for a free consultation.
Key Details
Sold Price $1,038,000
Property Type Single Family Home
Sub Type Single Family Residence
Listing Status Sold
Purchase Type For Sale
Square Footage 2,326 sqft
Price per Sqft $446
Subdivision Virginia-Highland
MLS Listing ID 10185356
Sold Date 08/31/23
Style Brick/Frame,Tudor
Bedrooms 3
Full Baths 3
HOA Y/N No
Originating Board Georgia MLS 2
Year Built 1926
Annual Tax Amount $11,591
Tax Year 2022
Lot Size 8,712 Sqft
Acres 0.2
Lot Dimensions 8712
Property Description
Beautiful renovation that truly maintains the period charm. The build year was 1926, with effective build year, 2010 and further updates after 2017. 3 bedrooms, 2 bathrooms upstairs, with another full bath and an office that could be converted back into a fourth bedroom, on the main level. Well maintained hardwood floors throughout both levels. The primary bedroom easily fits a king-size bed with large nightstands, plus dressers and a sitting area. There is also a juliette balcony which provides a birds-eye view of the delightful backyard. The two secondary bedrooms are spacious and offer nice-sized closets. The secondary bedrooms share a hall bath with double vanity, tile-surround tub, and large linen closet. On the main level, the kitchen sports a Thermador range with matching hood, granite counters, stainless appliances, and an abundance of storage. The kitchen is open to a cozy keeping room that looks out to the lovingly maintained backyard. Large dining room with original built-ins, perfect for hosting gatherings. Inviting living room with fireplace that is currently gas operated, with a unique antique coal basket holding ceramic, coal-shaped briquettes. Adjacent to the living room is a heated and cooled sunroom with beautiful casement windows. A true laundry room with period tile flooring sits just off the kitchen. The back exterior includes a well-appointed screened porch, a large outdoor dining area complete with an over-sized table, a firepit area, and beautiful, Georgia landscaping. A privacy fence includes an electronic gate opener which allows for secure parking in the detached two-car carport which includes a storage closet for outdoor tools. The front of the home includes yet another welcoming outdoor seating area/front porch, and great curb appeal. All this nestled right on the Druid Hills/VA Highland line. The unfinished basement provides plenty of space for storing those seldom used items. You are invited to come experience the warmth, character, and overall charm of 1291 Stillwood Dr NE.
Location
State GA
County Dekalb
Rooms
Basement Interior Entry, Partial
Dining Room Separate Room
Interior
Interior Features Soaking Tub, Tile Bath, Walk-In Closet(s)
Heating Natural Gas, Central
Cooling Central Air
Flooring Hardwood, Tile, Stone
Fireplaces Number 1
Fireplaces Type Living Room, Gas Log
Fireplace Yes
Appliance Gas Water Heater, Dryer, Washer, Dishwasher, Disposal, Oven/Range (Combo), Refrigerator, Stainless Steel Appliance(s)
Laundry Common Area
Exterior
Parking Features Carport, Detached, Kitchen Level
Garage Spaces 2.0
Fence Back Yard, Privacy, Wood
Community Features Sidewalks, Street Lights, Walk To Schools
Utilities Available Electricity Available, High Speed Internet, Natural Gas Available, Sewer Available, Water Available
View Y/N No
Roof Type Composition
Total Parking Spaces 2
Private Pool No
Building
Lot Description Private
Faces From Briarcliff, go West on Stillwood. House is on your left.
Foundation Block
Sewer Public Sewer
Water Public
Structure Type Wood Siding,Brick
New Construction No
Schools
Elementary Schools Fernbank
Middle Schools Druid Hills
High Schools Druid Hills
Others
HOA Fee Include None
Tax ID 18 001 03 008
Security Features Security System,Smoke Detector(s)
Special Listing Condition Resale
Read Less Info
Want to know what your home might be worth? Contact us for a FREE valuation!

Our team is ready to help you sell your home for the highest possible price ASAP

© 2025 Georgia Multiple Listing Service. All Rights Reserved.




