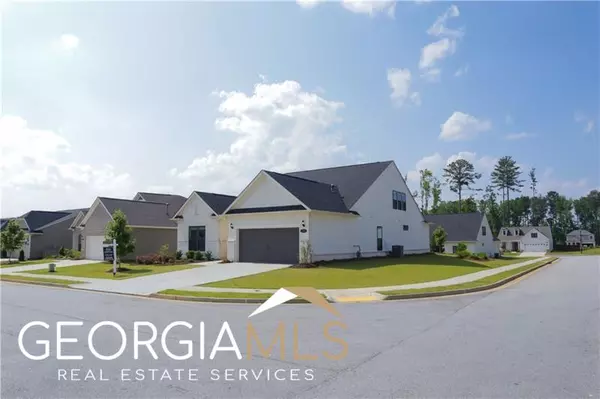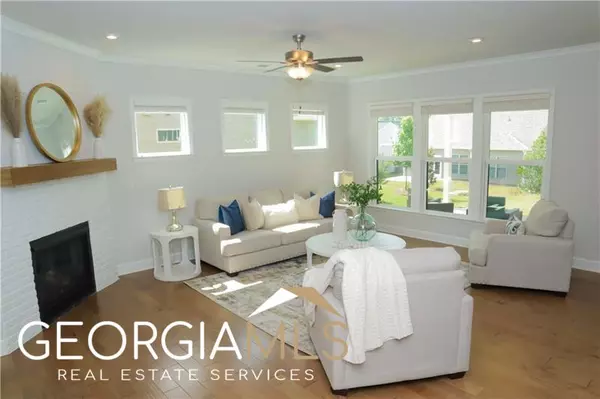For more information regarding the value of a property, please contact us for a free consultation.
Key Details
Sold Price $630,000
Property Type Single Family Home
Sub Type Single Family Residence
Listing Status Sold
Purchase Type For Sale
Subdivision Everton
MLS Listing ID 10169224
Sold Date 08/28/23
Style Brick Front,Craftsman
Bedrooms 4
Full Baths 3
HOA Fees $1,185
HOA Y/N Yes
Originating Board Georgia MLS 2
Year Built 2021
Annual Tax Amount $4,943
Tax Year 2022
Lot Size 10,890 Sqft
Acres 0.25
Lot Dimensions 10890
Property Description
WELCOME TO THIS BEAUTIFUL MODERN FLOOR PLAN IN AN AWARD WINNING COMMUNITY! This better-than-new immaculate home, built in 2021, is loaded with upgrades you will love!! The Gourmet Kitchen has all the extras with prestine white cabinets, soft-close drawers, convenience package, tile backsplash, under-mount lighting, walk-in pantry and level 4 quartz counters! The Main Floor boasts gorgeous hardwoods leading into the open Family Room featuring a white stone fireplace with a stunning wood mantle! The large Owners Suite is conveniently located on the main level with a spacious walk-in closet and luxurious en-suite bath. The main level also features two additional spacious bedrooms, an office and a generous sized laundry room. One of the best surpises this home offers is a wonderful oversized Loft perfect for entertaining or enjoying family movie nights. The sky is the limit with this amazing space! The upper level also comes equipped with an additional forth bedroom and full bath! This property is located on a quiet and quaint corner lot with finished landscaping and a lovely covered back patio. Everton is a relaxed community connected to over 94 Miles of multi-use Pathways for golf carts, cyclist and pedestrians. This community is located just south of Atlanta, boasts natural wooded beauty, great shopping centers, low crime rates, top public schools, abundant parks and fabulous recreational facilities.
Location
State GA
County Fayette
Rooms
Basement None
Interior
Interior Features Master On Main Level, Tray Ceiling(s), Walk-In Closet(s)
Heating Central
Cooling Ceiling Fan(s), Central Air
Flooring Carpet, Hardwood, Tile
Fireplaces Number 1
Fireplaces Type Gas Starter
Fireplace Yes
Appliance Dishwasher, Disposal, Microwave, Refrigerator, Washer
Laundry Other
Exterior
Parking Features Attached, Garage
Community Features Clubhouse, Fitness Center
Utilities Available Cable Available, Electricity Available, Natural Gas Available, Phone Available, Underground Utilities, Water Available
View Y/N No
Roof Type Other
Garage Yes
Private Pool No
Building
Lot Description Corner Lot, Level
Faces Please refer to GPS
Foundation Slab
Sewer Public Sewer
Water Public
Structure Type Concrete
New Construction No
Schools
Elementary Schools Kedron
Middle Schools Flat Rock
High Schools Sandy Creek
Others
HOA Fee Include Other
Tax ID 074533023
Security Features Carbon Monoxide Detector(s),Smoke Detector(s)
Special Listing Condition Resale
Read Less Info
Want to know what your home might be worth? Contact us for a FREE valuation!

Our team is ready to help you sell your home for the highest possible price ASAP

© 2025 Georgia Multiple Listing Service. All Rights Reserved.




