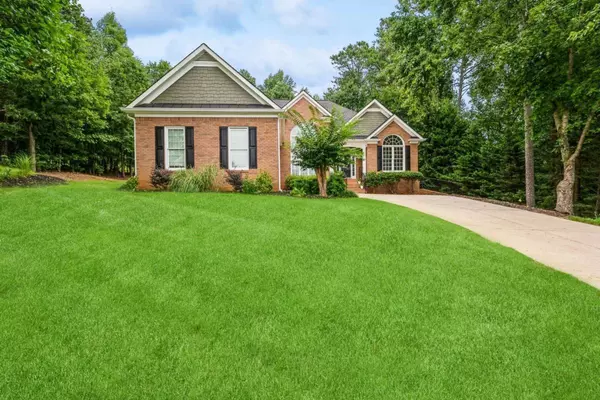For more information regarding the value of a property, please contact us for a free consultation.
Key Details
Sold Price $555,000
Property Type Single Family Home
Sub Type Single Family Residence
Listing Status Sold
Purchase Type For Sale
Square Footage 2,089 sqft
Price per Sqft $265
Subdivision High Gables
MLS Listing ID 10188538
Sold Date 09/08/23
Style Ranch,Traditional
Bedrooms 4
Full Baths 3
HOA Fees $500
HOA Y/N Yes
Originating Board Georgia MLS 2
Year Built 2000
Annual Tax Amount $3,805
Tax Year 2022
Lot Size 0.870 Acres
Acres 0.87
Lot Dimensions 37897.2
Property Description
North Forsyth ranch on a basement located in a shady cul-de-sac, this house is made for multi-generational living. Three bedrooms and two full baths on the first floor plus bedroom in the basement with a large en suite bathroom. The large great room features 12 ft ceilings and a wood burning gas fireplace. The open floorplan encompasses a large dining room, French kitchen with breakfast room and a sunroom directly off the kitchen that offers views to your private backyard as the seasons change. The walk-out basement is accessible from two staircases inside the house and a private exterior entrance hidden from the street. The basement includes three finished rooms. First, the downstairs bedroom, featuring two large windows and two large closets, and its own en suite bathroom. Next is a media room with custom, in-home theater setup and a large built-in desk. Finally, the finished room adjoining the media room has built-in storage and makes an ideal playroom or craft room to work on hobby projects. The rest of the basement is unfinished and serves as a workshop with built-in workbench and ample space for seasonal storage. The nearly one-acre yard dissolves into undeveloped greenery. The sturdy treehouse tucked in the grove is ideal for active, adventurous children. This lovely home is located in a great school district and is minutes away from 400, restaurants, and shopping. Welcome home!
Location
State GA
County Forsyth
Rooms
Basement Finished Bath, Daylight, Interior Entry, Exterior Entry, Full, Partial
Dining Room Seats 12+
Interior
Interior Features Double Vanity, Walk-In Closet(s), In-Law Floorplan, Master On Main Level
Heating Natural Gas, Central, Forced Air, Heat Pump
Cooling Central Air
Flooring Hardwood, Tile, Carpet
Fireplaces Number 1
Fireplaces Type Gas Starter, Wood Burning Stove
Fireplace Yes
Appliance Gas Water Heater, Dryer, Washer, Dishwasher, Disposal, Microwave, Refrigerator
Laundry Other
Exterior
Parking Features Garage Door Opener, Garage, Side/Rear Entrance
Garage Spaces 2.0
Community Features Pool, Street Lights, Tennis Court(s)
Utilities Available Cable Available, Electricity Available, High Speed Internet, Natural Gas Available, Phone Available, Water Available
View Y/N No
Roof Type Composition
Total Parking Spaces 2
Garage Yes
Private Pool No
Building
Lot Description Cul-De-Sac, Private
Faces 400 N to exit 16, Right on Pilgrim Mill, Left onto Holtzclaw Road, Right on High Gables East. First left is Tree Shade and 3750 is straight ahead!
Foundation Block
Sewer Septic Tank
Water Public
Structure Type Concrete
New Construction No
Schools
Elementary Schools Chattahoochee
Middle Schools Little Mill
High Schools East Forsyth
Others
HOA Fee Include Maintenance Grounds,Reserve Fund,Swimming,Tennis
Tax ID 239 123
Special Listing Condition Resale
Read Less Info
Want to know what your home might be worth? Contact us for a FREE valuation!

Our team is ready to help you sell your home for the highest possible price ASAP

© 2025 Georgia Multiple Listing Service. All Rights Reserved.




