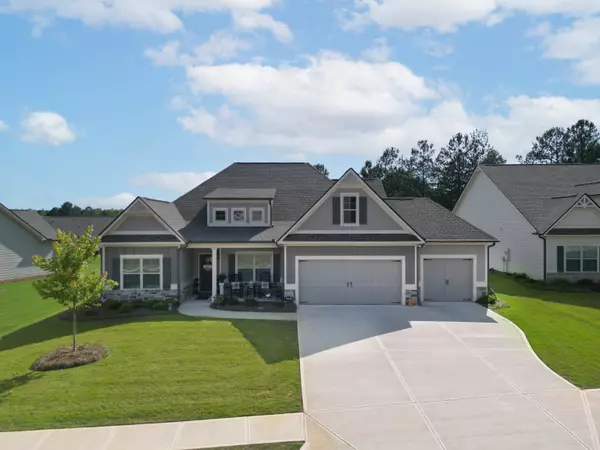For more information regarding the value of a property, please contact us for a free consultation.
Key Details
Sold Price $568,000
Property Type Single Family Home
Sub Type Single Family Residence
Listing Status Sold
Purchase Type For Sale
Square Footage 2,623 sqft
Price per Sqft $216
Subdivision Grand Haven At Alcovy Mountain
MLS Listing ID 10199588
Sold Date 09/08/23
Style Craftsman,Ranch
Bedrooms 4
Full Baths 3
HOA Fees $2,400
HOA Y/N Yes
Originating Board Georgia MLS 2
Year Built 2021
Annual Tax Amount $690
Tax Year 2022
Lot Size 0.350 Acres
Acres 0.35
Lot Dimensions 15246
Property Description
Monroes Sought After Active Adult Community - Grand Haven at Alcovy Mountain - The Perry Ranch plan. 3-Car Garage, 4 Bedrooms and 3 Full Bathrooms, covered back porch and patio area all on a beautiful, private and large level lot. The welcoming foyer leads to a formal dining room with a coffered ceiling. The gourmet kitchen boasts an oversized island, granite countertops, electric cooktop, wall oven and microwave. There are two kitchen pantries for plenty of storage. The breakfast room is open to the kitchen. The open family room has bookcases, a gas log fireplace with a granite hearth. The primary suite has a beautiful trey ceiling and plush carpet. The primary bath has an oversized step-less entry tiled shower with a frameless, wide shower door, dual vanities, and tiled floors. Two secondary bedrooms on the main floor with a full bath. The upstairs private bedroom has plush carpet, a separate full bathroom and a spacious walk-in storage room over the garage. The back covered porch has ceiling fans and a patio for grilling and entertaining. This immaculate home has all the upgrades. Ameneties include: clubhouse, fitness room, pool, pickle ball, tennis, playground, dog park and great neighbors! This is a rare opportunity to live in this amazing active adult community.
Location
State GA
County Walton
Rooms
Basement None
Dining Room Separate Room
Interior
Interior Features Bookcases, Double Vanity, Master On Main Level, Tile Bath, Tray Ceiling(s), Vaulted Ceiling(s), Walk-In Closet(s)
Heating Natural Gas
Cooling Ceiling Fan(s), Electric
Flooring Carpet, Hardwood, Tile
Fireplaces Number 1
Fireplaces Type Factory Built, Gas Log
Fireplace Yes
Appliance Cooktop, Dishwasher, Gas Water Heater, Microwave, Oven, Stainless Steel Appliance(s)
Laundry In Hall
Exterior
Parking Features Attached, Garage, Garage Door Opener, Kitchen Level
Garage Spaces 3.0
Community Features Clubhouse, Fitness Center, Gated, Playground, Pool, Retirement Community, Sidewalks, Street Lights, Tennis Court(s)
Utilities Available Cable Available, Electricity Available, High Speed Internet, Natural Gas Available, Phone Available, Sewer Connected, Underground Utilities, Water Available
View Y/N No
Roof Type Composition
Total Parking Spaces 3
Garage Yes
Private Pool No
Building
Lot Description Level, Open Lot, Private
Faces Hwy 78 East to the Spring Street Exit to right on Breedlove Drive to second stop sign. At stop sign go right. Go three miles to Grand Haven on the left.
Foundation Slab
Sewer Public Sewer
Water Public
Structure Type Concrete,Stone
New Construction No
Schools
Elementary Schools Atha Road
Middle Schools Youth Middle
High Schools Walnut Grove
Others
HOA Fee Include Maintenance Grounds,Private Roads,Sewer,Swimming,Tennis,Trash
Tax ID N103D115
Security Features Gated Community,Security System,Smoke Detector(s)
Special Listing Condition Resale
Read Less Info
Want to know what your home might be worth? Contact us for a FREE valuation!

Our team is ready to help you sell your home for the highest possible price ASAP

© 2025 Georgia Multiple Listing Service. All Rights Reserved.


