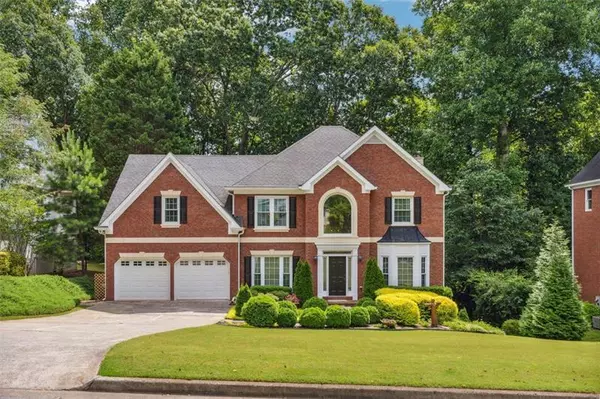For more information regarding the value of a property, please contact us for a free consultation.
Key Details
Sold Price $565,000
Property Type Single Family Home
Sub Type Single Family Residence
Listing Status Sold
Purchase Type For Sale
Square Footage 3,249 sqft
Price per Sqft $173
Subdivision Chestnut Hill
MLS Listing ID 10182940
Sold Date 09/14/23
Style Brick 3 Side,Traditional
Bedrooms 4
Full Baths 3
Half Baths 1
HOA Fees $650
HOA Y/N Yes
Originating Board Georgia MLS 2
Year Built 1996
Annual Tax Amount $4,874
Tax Year 2022
Lot Size 0.568 Acres
Acres 0.568
Lot Dimensions 24742.08
Property Description
Amazingly well kept home in the desirable Chestnut Hill community. You would think this was a staged model home! No detail has been overlooked in the upkeep of this spacious 4 Bedroom 3.5 Bath home. Upon walking in you will be greeted by the two-story foyer leading to spacious and open living areas. The main level features a family room with a fireplace surrounded by built-in shelving and ship-lap accent. A separate dining room, a sitting room that could be used as an office, and a fully equipped kitchen with plenty of cabinet space and newer appliances are on the main floor as well. Bedrooms are located on the upper level, and the oversized seating area in the master bedroom can be used as a nursery or additional living space. The basement is semi-finished and has a workshop area that would keep any craftsman occupied. The sellers have spared no expense on the list of upgrades, which includes: new paint in the home, new carpets, appliances and leaf guards. New windows were also installed! The backyard oasis is a gardener's paradise and has mature trees lining the back of the lot. The Chestnut Hill Community stands out for its exceptional amenities, which encompass 8 lighted tennis courts, a junior Olympic-sized swimming pool for the community, 2 lakes for kayaking and fishing, along with facilities for pickle-ball, basketball, and walking trails. This home is located in an excellent school district and is just minutes away from a variety of shopping and dining options. This home is truly a gem!
Location
State GA
County Cobb
Rooms
Basement Daylight, Interior Entry, Exterior Entry, Partial
Interior
Interior Features Bookcases, Tray Ceiling(s), Entrance Foyer
Heating Central, Forced Air
Cooling Ceiling Fan(s), Central Air
Flooring Hardwood, Tile, Carpet
Fireplaces Number 1
Fireplace Yes
Appliance Cooktop, Dishwasher, Double Oven, Microwave, Stainless Steel Appliance(s)
Laundry Other
Exterior
Parking Features Attached, Garage Door Opener, Garage, Kitchen Level
Garage Spaces 2.0
Community Features Clubhouse, Lake, Playground, Pool, Swim Team, Tennis Court(s)
Utilities Available Underground Utilities, Electricity Available, Natural Gas Available, Sewer Available, Water Available
View Y/N No
Roof Type Composition
Total Parking Spaces 2
Garage Yes
Private Pool No
Building
Lot Description Sloped
Faces GPS Friendly. Bells Ferry RD to Larkspur Blvd NW, Left onto Lupine Lane NW, Right onto Mistflower Drive NW, Right onto Day Lily Way NW, home will be on right hand side.
Sewer Public Sewer
Water Public
Structure Type Press Board,Wood Siding,Brick
New Construction No
Schools
Elementary Schools Pitner
Middle Schools Palmer
High Schools Kell
Others
HOA Fee Include Trash,Swimming,Tennis
Tax ID 16007200640
Acceptable Financing Cash, Conventional
Listing Terms Cash, Conventional
Special Listing Condition Resale
Read Less Info
Want to know what your home might be worth? Contact us for a FREE valuation!

Our team is ready to help you sell your home for the highest possible price ASAP

© 2025 Georgia Multiple Listing Service. All Rights Reserved.




