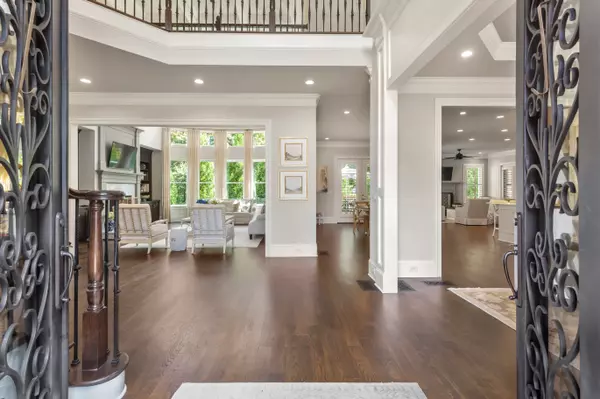For more information regarding the value of a property, please contact us for a free consultation.
Key Details
Sold Price $2,200,000
Property Type Single Family Home
Sub Type Single Family Residence
Listing Status Sold
Purchase Type For Sale
Square Footage 8,222 sqft
Price per Sqft $267
Subdivision Hampton Hall
MLS Listing ID 10187803
Sold Date 09/18/23
Style European,Traditional
Bedrooms 6
Full Baths 6
Half Baths 1
HOA Fees $1,400
HOA Y/N Yes
Originating Board Georgia MLS 2
Year Built 2016
Annual Tax Amount $18,807
Tax Year 2022
Lot Size 0.410 Acres
Acres 0.41
Lot Dimensions 17859.6
Property Description
Meticulously maintained newer build located in the Estate Section of the Hampton Hall Community. It is considered the "crown jewel" of the street due to its excellent condition and sought-after location, close to Avalon and downtown Alpharetta, with top-ranked schools nearby. The home boasts a 4-sided brick and stone exterior, giving it a sturdy and elegant appearance. The front entrance is accentuated by 600LB cast iron front doors, adding to its grandeur. Upon entering, you are greeted by a Massive 2 Story Foyer that leads to the 2 Story Grand Room with a coffered ceiling and a fireplace, creating a welcoming and luxurious ambiance. The kitchen is a chef's dream, featuring Marble countertops and high-end Viking appliances, including a double oven, microwave, dishwasher, and gas cooktop. The kitchen also includes a large center island, open to the breakfast room and a Keeping room with a fireplace. There is a guest suite on the main level with a dedicated full bath, providing a convenient accommodation option for guests. Additionally, there is a half bath on the main level for added convenience. The property offers a deck off the kitchen and a large screened porch off the Keeping room, providing outdoor spaces for relaxation and entertainment. The second level houses an oversized Master suite with a separate sitting area and fireplace, making it a cozy retreat. The Master bath features Dual Vanities, a large tub, and a separate shower. There are also dual walk-in closets with a built-in vanity and a coffee bar with a refrigerator for added convenience. The property includes 3 additional, large secondary bedrooms on the second level, all ensuite with private full baths, ensuring comfort and privacy for family members or guests. Additional second level play room. The full daylight basement adds to the living space and includes a Media Room, secondary den, billiard room, built-in "Cheers style" bar, a large bedroom, and a full bath. The property features a beautifully landscaped cul-de-sac lot, and the flat backyard includes maintenance-free synthetic turf for easy upkeep. For outdoor cooking and entertaining, there is an outdoor built-in grilling station on the terrace level covered patio. Hardwood flooring is present throughout the main level and 2nd-floor hallway, adding to the elegance and charm of the property. The house is designed to be very energy efficient, potentially reducing utility costs for the homeowner. The property is situated in an active Swim Tennis community, offering various recreational amenities for residents. This property is a true showstopper and is move-in ready, making it an attractive option for those seeking a luxurious and well-maintained home in a sought-after location.
Location
State GA
County Fulton
Rooms
Basement Finished Bath, Interior Entry, Exterior Entry, Finished, Full
Interior
Interior Features Bookcases, Tray Ceiling(s), Vaulted Ceiling(s), High Ceilings, Entrance Foyer, Walk-In Closet(s)
Heating Natural Gas, Central, Forced Air
Cooling Electric, Ceiling Fan(s), Central Air
Flooring Hardwood, Tile
Fireplaces Number 3
Fireplace Yes
Appliance Gas Water Heater, Cooktop, Dishwasher, Double Oven, Disposal, Microwave
Laundry Other, Upper Level
Exterior
Parking Features Attached, Garage, Kitchen Level, Side/Rear Entrance
Community Features Clubhouse, Fitness Center, Pool, Swim Team, Tennis Court(s)
Utilities Available Underground Utilities, Sewer Connected, Electricity Available, High Speed Internet, Natural Gas Available, Water Available
View Y/N No
Roof Type Composition
Garage Yes
Private Pool No
Building
Lot Description Cul-De-Sac, Level, Private
Faces GA 400N to Exit 9 Right on Haynes Bridge to Left on North Point Pkwy. Right on Kimball Bridge Right on Waters Rd Right into Hampton Hall onto High Hampton Chase, Left on Blake Rd.
Sewer Public Sewer
Water Public
Structure Type Stone,Brick
New Construction No
Schools
Elementary Schools Dolvin
Middle Schools Autrey Milll
High Schools Johns Creek
Others
HOA Fee Include Reserve Fund,Swimming,Tennis
Tax ID 12 315009010890
Acceptable Financing 1031 Exchange, Cash, Conventional
Listing Terms 1031 Exchange, Cash, Conventional
Special Listing Condition Resale
Read Less Info
Want to know what your home might be worth? Contact us for a FREE valuation!

Our team is ready to help you sell your home for the highest possible price ASAP

© 2025 Georgia Multiple Listing Service. All Rights Reserved.




