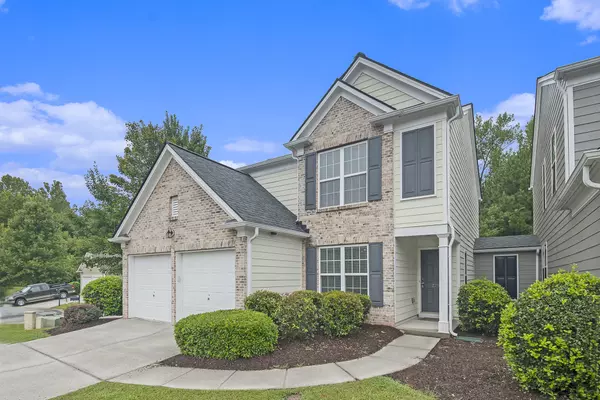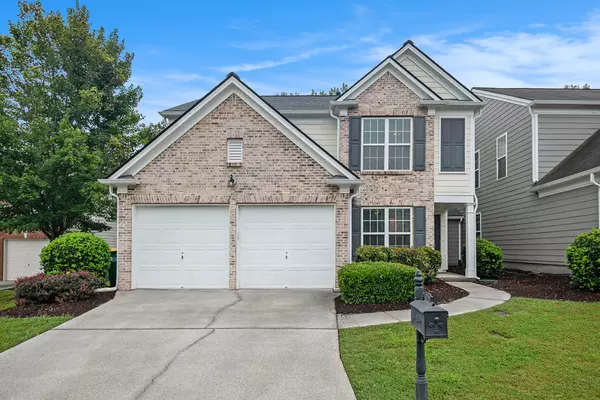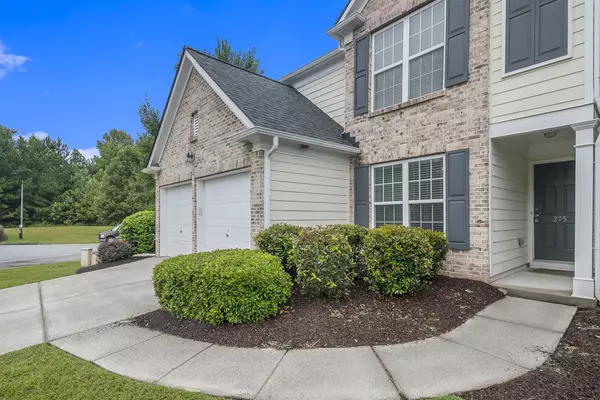For more information regarding the value of a property, please contact us for a free consultation.
Key Details
Sold Price $420,000
Property Type Townhouse
Sub Type Townhouse
Listing Status Sold
Purchase Type For Sale
Square Footage 1,878 sqft
Price per Sqft $223
Subdivision Woodlands
MLS Listing ID 10195259
Sold Date 09/19/23
Style Traditional
Bedrooms 4
Full Baths 2
Half Baths 1
HOA Fees $840
HOA Y/N Yes
Originating Board Georgia MLS 2
Year Built 2007
Annual Tax Amount $589
Tax Year 2022
Lot Size 1.000 Acres
Acres 1.0
Lot Dimensions 1
Property Description
Welcome to the Woodlands community! Discover this well-maintained townhome, a rarity in the sought-after Views section where homes feature no shared walls! This property is an end-unit just after the cul-de-sac and nearby walking trails and boasts a private backyard away from the hustle and bustle. Inside find light-filled spaces with an open great room and an office with French doors. Hardwood entry floors, ample windows, carpeting, tiled bathrooms and a gas fireplace complement the space. The kitchen gleams with new modern stainless appliances, including an Advantium air-fry microwave and 3-tier dishwasher, and as a bonus, the stove area is also piped for gas for the discerning chef! An open dining area leads to a covered patio with enchanting forest views to sip your morning coffee or enjoy an afternoon cocktail. In fall/winter, the forest transforms its lush green space as the trees turn color and eventually shed their leaves, at which point your gaze can see far into the valley and beyond for spectacular views. Back inside, notice all bathrooms are recently upgraded with new toilets, towel bars and faucet fixtures. Upstairs find the oversized primary suite features a vaulted ceiling, walk-in closet, an ensuite with double sink vanity and shower/tub combo. Additionally, three secondary bedrooms, a full secondary bathroom, and laundry room are all on the same upper level for added convenience. Upgrades include fresh exterior and interior paint, new HVAC, new water heater, whole-house air vent cleaning and a new roof. Nearby find: shopping, dining, 575, Downtown Woodstock, Downtown Roswell and so much more. Community amenities are second to none and include an olympic-size pool with curvy slide, clubhouse, tennis, playground, pickleball, walking trails, volleyball, bike paths and more. Attached homes in this section feature NO shared walls! One of two available properties in The Views, and this one has the advantage of a 4th bedroom! Don't miss it!
Location
State GA
County Cherokee
Rooms
Other Rooms Other
Basement None
Dining Room Dining Rm/Living Rm Combo
Interior
Interior Features Vaulted Ceiling(s), High Ceilings, Double Vanity, Walk-In Closet(s)
Heating Natural Gas, Electric, Central, Forced Air
Cooling Ceiling Fan(s), Central Air, Zoned
Flooring Hardwood, Tile, Carpet
Fireplaces Number 1
Fireplaces Type Family Room, Factory Built, Gas Log
Fireplace Yes
Appliance Electric Water Heater, Dryer, Washer, Dishwasher, Disposal, Microwave, Oven/Range (Combo), Refrigerator, Stainless Steel Appliance(s)
Laundry In Hall, Upper Level
Exterior
Exterior Feature Garden, Other
Parking Features Garage Door Opener, Garage, Kitchen Level
Garage Spaces 2.0
Community Features Clubhouse, Park, Fitness Center, Playground, Pool, Street Lights, Tennis Court(s), Near Shopping
Utilities Available Underground Utilities, Cable Available, Sewer Connected, Electricity Available, High Speed Internet, Natural Gas Available, Phone Available, Sewer Available, Water Available
View Y/N Yes
View Seasonal View
Roof Type Composition
Total Parking Spaces 2
Garage Yes
Private Pool No
Building
Lot Description Cul-De-Sac, Level, Private
Faces From Exit 7 Hwy 92 - 575 - go East on Hwy 92 toward Roswell about 4.5 miles, left - Woodlands Parkway, 1st Right - Brianna Way and right again on Balaban Circle. Home is on at furtherest edge of cul-de-sac giving this a large 1-acre open yard space to left of the end-unit. Home is on the left.
Foundation Slab
Sewer Public Sewer
Water Public
Structure Type Concrete
New Construction No
Schools
Elementary Schools Little River Primary/Elementar
Middle Schools Mill Creek
High Schools River Ridge
Others
HOA Fee Include Maintenance Grounds,Pest Control,Reserve Fund,Swimming,Tennis
Tax ID 15N24T00000110000
Security Features Smoke Detector(s),Fire Sprinkler System
Acceptable Financing 1031 Exchange, Cash, Conventional, VA Loan
Listing Terms 1031 Exchange, Cash, Conventional, VA Loan
Special Listing Condition Resale
Read Less Info
Want to know what your home might be worth? Contact us for a FREE valuation!

Our team is ready to help you sell your home for the highest possible price ASAP

© 2025 Georgia Multiple Listing Service. All Rights Reserved.




