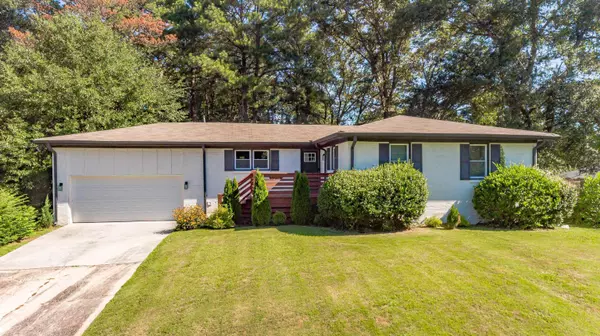For more information regarding the value of a property, please contact us for a free consultation.
Key Details
Sold Price $409,000
Property Type Single Family Home
Sub Type Single Family Residence
Listing Status Sold
Purchase Type For Sale
Subdivision Florida Heights
MLS Listing ID 10192429
Sold Date 09/14/23
Style Brick 4 Side,Other,Ranch
Bedrooms 4
Full Baths 4
HOA Y/N No
Originating Board Georgia MLS 2
Year Built 1950
Annual Tax Amount $5,117
Tax Year 2022
Lot Size 0.260 Acres
Acres 0.26
Lot Dimensions 11325.6
Property Description
Step inside this exquisite brick ranch-style home, which has been thoughtfully restored to perfection. The finished basement is a true gem, boasting a media room, along with two spacious bedrooms and a professionally designed bathroom. This space offers endless possibilities for relaxation and entertainment!The main floor features a primary suite with oversized walk-in closet. With two additional bathrooms and a fourth bedroom, this home has plenty of space for your family to relax and enjoy.Gourmet kitchen, custom shaker cabinets, large island, granite countertops, and brand new ss appliances are a kitchen dream! Hardwoods throughout, rare 2-car garage, front and back decks, large professionally landscaped backyard, and a fully enclosed fenced backyard...this home has it all!
Location
State GA
County Fulton
Rooms
Other Rooms Other
Basement Finished Bath, Interior Entry, Exterior Entry, Finished, Full
Dining Room Dining Rm/Living Rm Combo
Interior
Interior Features Other, Master On Main Level, Roommate Plan
Heating Natural Gas
Cooling Central Air
Flooring Hardwood
Fireplace No
Appliance Dishwasher, Disposal, Microwave, Refrigerator
Laundry In Basement
Exterior
Parking Features Garage Door Opener, Garage
Fence Fenced
Community Features Sidewalks, Near Public Transport
Utilities Available Natural Gas Available
View Y/N Yes
View City
Roof Type Composition
Garage Yes
Private Pool No
Building
Lot Description Private
Faces From Downtown Atlanta - take I20 West to MLK DR west. Left on Florida Ave and then Right on Beach Way
Foundation Slab
Sewer Public Sewer
Water Public
Structure Type Brick
New Construction No
Schools
Elementary Schools Peyton Forest
Middle Schools Young
High Schools Mays
Others
HOA Fee Include None
Tax ID 14 018000140353
Security Features Carbon Monoxide Detector(s),Smoke Detector(s)
Acceptable Financing Cash, Conventional, FHA, Fannie Mae Approved, Freddie Mac Approved, VA Loan
Listing Terms Cash, Conventional, FHA, Fannie Mae Approved, Freddie Mac Approved, VA Loan
Special Listing Condition Resale
Read Less Info
Want to know what your home might be worth? Contact us for a FREE valuation!

Our team is ready to help you sell your home for the highest possible price ASAP

© 2025 Georgia Multiple Listing Service. All Rights Reserved.




