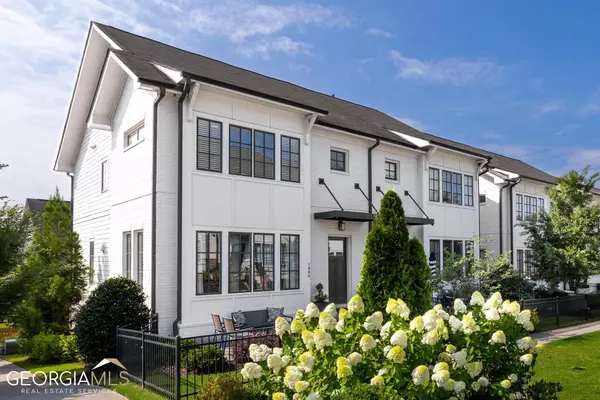For more information regarding the value of a property, please contact us for a free consultation.
Key Details
Sold Price $580,000
Property Type Townhouse
Sub Type Townhouse
Listing Status Sold
Purchase Type For Sale
Square Footage 2,530 sqft
Price per Sqft $229
Subdivision West Highlands
MLS Listing ID 20132845
Sold Date 09/26/23
Style Brick 3 Side,Contemporary,Traditional
Bedrooms 3
Full Baths 3
Half Baths 1
HOA Y/N Yes
Originating Board Georgia MLS 2
Year Built 2018
Annual Tax Amount $5,823
Tax Year 2022
Lot Size 0.800 Acres
Acres 0.8
Lot Dimensions 34848
Property Description
Stunning Luxury End Unit Townhouse -- one of only twelve custom homes -- is set on a private beautifully landscaped courtyard in highly sought after West Highlands. Meticulous attention to detail and exquisite designer finishes embody the best of contemporary living! Enter the main level through a fenced patio area into a formal Dining Room which opens into a fireside Great Room filled with natural light, beautiful Powder Room and chef's Kitchen with oversized island, custom painted cabinetry, stainless steel appliances and Quartz countertops. Upper level features lavish Owner's suite with two walk-in closets and tiled Bath with soaking tub, large separate shower and double vanity. Large second Bedroom with full Bath and separate Laundry complete the upper level. Third Bedroom with walk-in closet and full Bath ...plus two car Garage on the Terrace level. Hardwood floors on main and terrace levels, designer carpet on upper level, high ceilings, custom lighting throughout are just a few of the extras. Enjoy the wonderful community amenities including pool, playground, dog park and pavillion for neighborhood gatherings. Just a "stone's throw" from the amazing new West Side Park, great restaurants and shopping.
Location
State GA
County Fulton
Rooms
Basement None
Interior
Interior Features High Ceilings, Double Vanity, Soaking Tub, Separate Shower, Tile Bath, Walk-In Closet(s), Split Bedroom Plan
Heating Natural Gas, Central, Forced Air
Cooling Electric, Ceiling Fan(s), Central Air
Flooring Hardwood, Tile, Carpet
Fireplaces Number 1
Fireplaces Type Living Room, Factory Built, Gas Log
Fireplace Yes
Appliance Gas Water Heater, Convection Oven, Dishwasher, Double Oven, Disposal, Microwave, Oven/Range (Combo), Refrigerator, Stainless Steel Appliance(s)
Laundry Laundry Closet, Upper Level
Exterior
Parking Features Garage Door Opener, Garage
Community Features Park, Playground, Pool, Sidewalks, Street Lights, Near Public Transport
Utilities Available Underground Utilities, Cable Available, Sewer Connected, Electricity Available, High Speed Internet, Natural Gas Available, Phone Available, Sewer Available, Water Available
View Y/N No
Roof Type Composition
Garage Yes
Private Pool No
Building
Lot Description Level, Zero Lot Line
Faces Travel west on North Avenue ...bear right on Northside Dr...then left on Marietta St to left on W. Marietta St (changes to Perry Blvd) go approx. 3 miles to left on Drew Dr then right on Stanfield to Summit Trace. OR use GPS
Sewer Public Sewer
Water Public
Structure Type Concrete,Brick
New Construction No
Schools
Elementary Schools Boyd
Middle Schools J. L. Invictus Academy
High Schools Douglass
Others
HOA Fee Include Insurance,Facilities Fee,Maintenance Grounds,Management Fee,Pest Control,Reserve Fund,Swimming
Tax ID 17 0228 LL0993
Acceptable Financing Cash, Conventional, FHA
Listing Terms Cash, Conventional, FHA
Special Listing Condition Resale
Read Less Info
Want to know what your home might be worth? Contact us for a FREE valuation!

Our team is ready to help you sell your home for the highest possible price ASAP

© 2025 Georgia Multiple Listing Service. All Rights Reserved.




