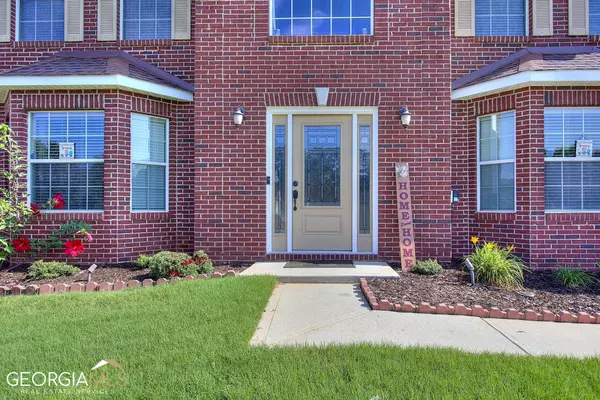For more information regarding the value of a property, please contact us for a free consultation.
Key Details
Sold Price $379,900
Property Type Single Family Home
Sub Type Single Family Residence
Listing Status Sold
Purchase Type For Sale
Square Footage 2,912 sqft
Price per Sqft $130
Subdivision Stillwater Estates
MLS Listing ID 20133389
Sold Date 09/25/23
Style Brick Front,Traditional
Bedrooms 4
Full Baths 3
HOA Y/N No
Originating Board Georgia MLS 2
Year Built 2004
Annual Tax Amount $4,054
Tax Year 2022
Lot Size 10,018 Sqft
Acres 0.23
Lot Dimensions 10018.8
Property Description
This meticulously well kept home is located in the Sought after Stillwater Estates subdivision. It's laid out with a gorgeous two story foyer, formal living room, separate dining room, eat in kitchen, and a step down family room. Relax with family and friends on the oversized screened patio. The home has been updated with granite countertops, new carpet, hardwood floors, tile floors, tile tub surround, new dual-zoned HVAC, and fresh exterior paint. It features a full bedroom and bath downstairs that's great for an in-law suite or can be used as an office. In addition to the bedrooms listed, it has a spacious bonus room upstairs with a private staircase leading directly to the family room that's great for entertaining. It also has a half garage that could be used to park a motorcycle, golf cart, or extra storage. The home is 35 minutes from the airport and a short distance to Clayton County International Beach. You will not be disappointed. The seller is having a home built and will need at least 60-day closing. Require a 2-hour notice. Showings 3-8:00 pm Mon.-Fri anytime on the weekends until 8:00 pm
Location
State GA
County Clayton
Rooms
Other Rooms Shed(s)
Basement None
Dining Room Separate Room
Interior
Interior Features Tray Ceiling(s), Double Vanity, Entrance Foyer, Rear Stairs, Separate Shower, Walk-In Closet(s), In-Law Floorplan
Heating Natural Gas, Central
Cooling Ceiling Fan(s), Central Air, Zoned, Dual
Flooring Hardwood, Tile, Carpet
Fireplaces Number 1
Fireplaces Type Family Room, Wood Burning Stove
Fireplace Yes
Appliance Gas Water Heater, Dishwasher, Disposal, Microwave
Laundry In Hall, In Kitchen
Exterior
Parking Features Garage Door Opener, Garage
Fence Fenced, Back Yard
Community Features Sidewalks, Street Lights
Utilities Available Cable Available, Sewer Connected, High Speed Internet
View Y/N No
Roof Type Composition
Garage Yes
Private Pool No
Building
Lot Description Level
Faces From I-75 South, take exit 235 Tara Blvd./1941. Travel about 5.9 miles. Keep left towards American legion way. Turn left onto American Legion Way, then turn right onto S. Main St SE. Turn left onto Noah's Ark Rd. Turn left onto Thornton Blvd. Then turn right onto Watercrest Drive.
Sewer Public Sewer
Water Public
Structure Type Brick,Vinyl Siding
New Construction No
Schools
Elementary Schools Suder
Middle Schools Mundys Mill
High Schools Jonesboro
Others
HOA Fee Include None
Tax ID 06035A A023
Acceptable Financing Cash, Conventional, FHA, VA Loan
Listing Terms Cash, Conventional, FHA, VA Loan
Special Listing Condition Resale
Read Less Info
Want to know what your home might be worth? Contact us for a FREE valuation!

Our team is ready to help you sell your home for the highest possible price ASAP

© 2025 Georgia Multiple Listing Service. All Rights Reserved.




