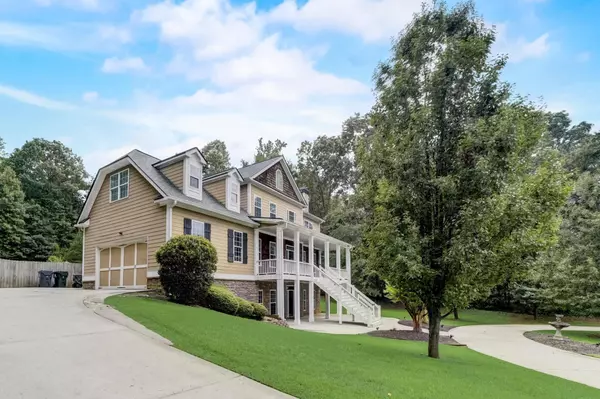For more information regarding the value of a property, please contact us for a free consultation.
Key Details
Sold Price $599,900
Property Type Single Family Home
Sub Type Single Family Residence
Listing Status Sold
Purchase Type For Sale
Square Footage 5,087 sqft
Price per Sqft $117
Subdivision Lake Redwine
MLS Listing ID 20135895
Sold Date 09/29/23
Style Stone Frame,Traditional
Bedrooms 6
Full Baths 5
HOA Fees $950
HOA Y/N Yes
Originating Board Georgia MLS 2
Year Built 2005
Annual Tax Amount $4,717
Tax Year 2022
Lot Size 1.130 Acres
Acres 1.13
Lot Dimensions 1.13
Property Description
Come take a look at this custom-built home with over 5000 sq/ft of living space. This home is situated in the prestigious Lake Redwine community, which features a 300-acre lake with a marina, clubhouse, two pools, playground, tennis & pickleball courts, and located within minutes of Historic Newnan Square, which has amazing eateries, shopping, and nightlife. Open the door and you will find a two-story foyer with soaring ceilings, tiled floors, stunning woodwork, and trim. A formal dining room is off to the left of the foyer, and a home office/library with a fireplace is situated to the right. Continue into the home and a large family room with coffered ceilings, a stone fireplace, and plenty of natural light radiating from the large picture windows. Around the corner is the kitchen, with a breakfast area, beautiful maple cabinets with plenty of storage, granite counters, a wine cooler, stainless appliances, and two refrigerators for those who like to cook and entertain. Head upstairs and you will find the large master suite with a sitting area, trey ceilings, and a fireplace. The master bathroom will not disappoint, featuring dual vanities with granite, and each one has custom storage space. Walk-in shower with dual shower heads, bench, and nicely appointed tile work. A separate soaking tub and gas fireplace finishes off the master bath, perfect for "me-time" and relaxation. Three guest bedrooms and two nicely appointed guest bathrooms complete the second level. The full basement with a separate entrance finishes off the living space of the home, ideal for an in-law suite, teen suite, or "man-cave." The space has stained concrete floors, a den with a wet bar & fireplace, an exercise room or media room, and a large bonus room for a home office or recreation room, bedroom, and bathroom. Head out to the back of the home and a covered porch overlooks the fenced-in backyard with an inground pool, two gazebos, lush grass, and professional landscape. This is an entertainer's dream home; the summer heat and pool will help convince you that this is the perfect home. School is back in session soon, so come see what Lake Redwine has to offer and make this your home today!
Location
State GA
County Coweta
Rooms
Basement Finished Bath, Interior Entry, Finished, Full
Dining Room Separate Room
Interior
Interior Features Bookcases, Tray Ceiling(s), Vaulted Ceiling(s), High Ceilings, Double Vanity, Beamed Ceilings, Entrance Foyer, Soaking Tub, Separate Shower, Tile Bath, Walk-In Closet(s), Wet Bar, Split Foyer
Heating Natural Gas, Central, Zoned, Dual
Cooling Electric, Ceiling Fan(s), Central Air, Zoned
Flooring Hardwood, Tile, Carpet
Fireplaces Number 5
Fireplaces Type Basement, Family Room, Living Room, Master Bedroom, Factory Built, Gas Starter
Fireplace Yes
Appliance Gas Water Heater, Convection Oven, Dishwasher, Disposal, Ice Maker, Microwave, Oven/Range (Combo), Refrigerator, Stainless Steel Appliance(s)
Laundry Mud Room
Exterior
Parking Features Attached, Garage, Kitchen Level, Side/Rear Entrance, Off Street
Garage Spaces 2.0
Pool In Ground
Community Features Clubhouse, Lake, Marina, Park, Playground, Pool, Sidewalks, Street Lights
Utilities Available Cable Available, Electricity Available, High Speed Internet, Natural Gas Available, Phone Available, Water Available
View Y/N No
Roof Type Composition
Total Parking Spaces 2
Garage Yes
Private Pool Yes
Building
Lot Description Cul-De-Sac, Level, Private, Sloped
Faces From Happy Valley, head onto Redwine Plantation Drive. Right onto Harbor View Drive. The home will be on the right in the cul-de-sac.
Foundation Block
Sewer Septic Tank
Water Public
Structure Type Other,Stone,Wood Siding
New Construction No
Schools
Elementary Schools Brooks
Middle Schools Madras
High Schools Newnan
Others
HOA Fee Include Insurance,Management Fee,Reserve Fund,Swimming,Tennis
Tax ID 083 5183 049
Acceptable Financing Cash, Conventional
Listing Terms Cash, Conventional
Special Listing Condition Resale
Read Less Info
Want to know what your home might be worth? Contact us for a FREE valuation!

Our team is ready to help you sell your home for the highest possible price ASAP

© 2025 Georgia Multiple Listing Service. All Rights Reserved.




