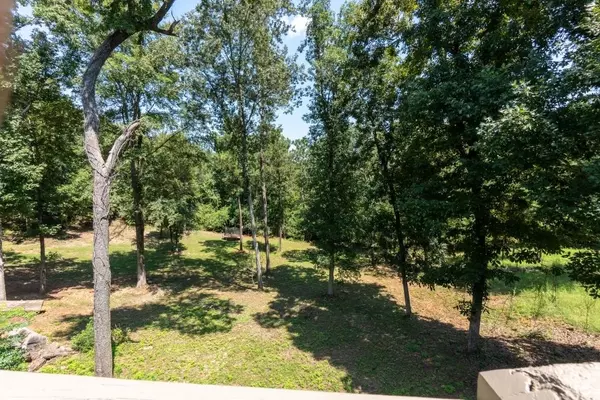For more information regarding the value of a property, please contact us for a free consultation.
Key Details
Sold Price $369,900
Property Type Single Family Home
Sub Type Single Family Residence
Listing Status Sold
Purchase Type For Sale
Square Footage 3,429 sqft
Price per Sqft $107
Subdivision Harpers Ridge At Tucker Place
MLS Listing ID 20139838
Sold Date 10/04/23
Style Other
Bedrooms 5
Full Baths 3
Half Baths 1
HOA Y/N Yes
Originating Board Georgia MLS 2
Year Built 2011
Annual Tax Amount $3,152
Tax Year 2022
Lot Size 0.670 Acres
Acres 0.67
Lot Dimensions 29185.2
Property Description
**RARE FIND** BEAUTIFUL 5 Beds 3.5 Baths - 889 Sq Ft FINISHED BASEMENT !!WELCOME HOME!! 3 Level Home with FULL WALK OUT BASEMENT!!! Top Floor - You will find 4 SPACIOUS bedrooms w/ walk-ins closets (all will accommodate a king size bed), 2 bathrooms, and the laundry room. The master bathroom has a double vanity sink, jetted garden tub, and separate shower. Middle Floor - This space consists of a generous size main living room, dining room, den, open concept kitchen and a half bath. Bottom Floor (Basement) - This level could be used in MANY capacities........ Entertainment space, in-law apartment, rental income space, home office....... the possibilities are ENDLESS! The ground floor includes a FULL kitchen, living room, bedroom w/ sizeable walk-in closet, bathroom, and laundry space. In addition, it is equipped with it's own separate AC unit and thermostat. New flooring, appliances, and kitchen cabinets were installed on the lower level in 2019. Exterior- 2 Car Garage, Additional Parking Pad or Small RV Space, Spacious upper deck that over looks a gorgeous WOODED LOT! Below the deck is an additional patio space located off of the walk out basement. 5 Bedrooms 3.5 Bathrooms 3,429 Sq Ft Mother-law Apartment/Income Space/Home Office - ENDLESS POSSIBILITIES! Full Walk-out BASEMENT 3/4 Acre Lot Fenced Yard Schools: Shirley Hills Elementary, Warner Robins Middle, Warner Robins High Built 2011 - Partial remodel January 2019 NEW AC - June 2023
Location
State GA
County Houston
Rooms
Basement Finished
Interior
Interior Features Soaking Tub, Separate Shower, Walk-In Closet(s), In-Law Floorplan
Heating Electric, Heat Pump
Cooling Electric, Ceiling Fan(s), Central Air, Heat Pump
Flooring Hardwood, Carpet
Fireplaces Number 1
Fireplaces Type Wood Burning Stove
Fireplace Yes
Appliance Dryer, Washer, Dishwasher, Disposal, Microwave, Other, Oven, Refrigerator
Laundry None
Exterior
Exterior Feature Other
Parking Features Attached, Garage Door Opener, Garage
Garage Spaces 2.0
Community Features None
Utilities Available Cable Available, Sewer Connected
View Y/N No
Roof Type Composition
Total Parking Spaces 2
Garage Yes
Private Pool No
Building
Lot Description Sloped
Faces Head east on Watson Blvd toward Tom Chapman Blvd0.6 miKeep right to stay on Watson Blvd400 ftContinue straight to stay on Watson BlvdPass by Steak 'n Shake (on the right in 0.5 mi)0.8 miContinue straight to stay on Watson Blvd463 ftTurn right onto S Houston Lake Rd0.3 miContinue straight to stay on S Houston Lake Rd2.6 miTurn left onto Mossy Ridge0.2 miTurn right onto Creekview Trl0.2 miTurn left onto Satilla LnDestination will be on the right
Sewer Public Sewer
Water Public
Structure Type Stone,Brick
New Construction No
Schools
Elementary Schools Shirley Hills
Middle Schools Warner Robins
High Schools Warner Robins
Others
HOA Fee Include Other
Tax ID 0W0940 250000
Special Listing Condition Resale
Read Less Info
Want to know what your home might be worth? Contact us for a FREE valuation!

Our team is ready to help you sell your home for the highest possible price ASAP

© 2025 Georgia Multiple Listing Service. All Rights Reserved.




