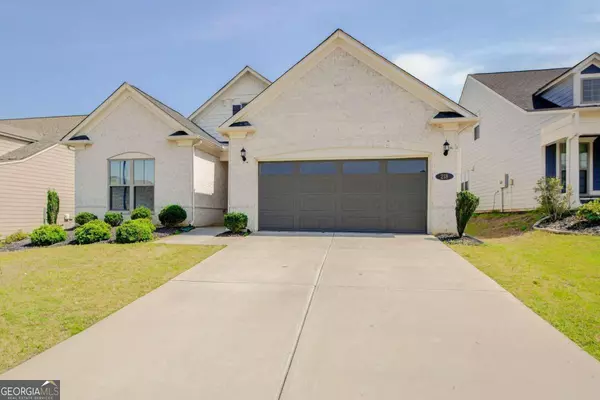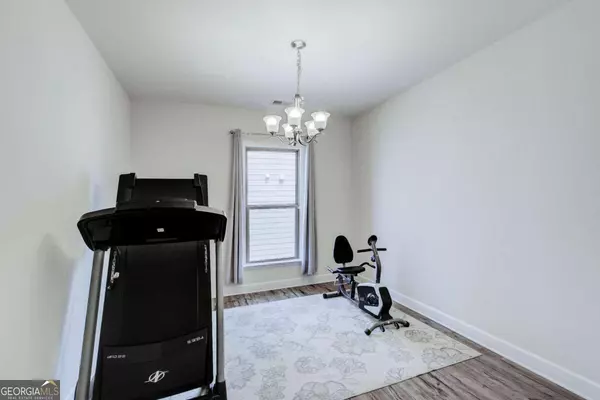For more information regarding the value of a property, please contact us for a free consultation.
Key Details
Sold Price $625,000
Property Type Single Family Home
Sub Type Single Family Residence
Listing Status Sold
Purchase Type For Sale
Square Footage 2,800 sqft
Price per Sqft $223
Subdivision Everton Phase 4
MLS Listing ID 10214168
Sold Date 10/14/23
Style Traditional
Bedrooms 4
Full Baths 3
HOA Fees $1,185
HOA Y/N Yes
Originating Board Georgia MLS 2
Year Built 2019
Annual Tax Amount $6,258
Tax Year 2022
Lot Size 6,969 Sqft
Acres 0.16
Lot Dimensions 6969.6
Property Description
Gorgeous smart home in Everton subdivision is ready for move-in! This ranch home with loft suite upgrade has versatility and space! Antique white wash brick front, beautiful floors, neutral paint and lots of sunlight give the home a serene and fresh vibe! Change that vibe at your command with voice controlled color changing lights! This smart home allows the lights, garage and thermostat to be voice-controlled. Main level offers dining room or office option (currently used as gym), open concept kitchen that features stainless steel appliances, beautiful backsplash, farmhouse apron sink and six burner stove w/griddle, quartz counters and oversize island. Eat in kitchen area is large enough for 12+ seat table. Living room opens up to lovely sun room. Three bedrooms and two full bathrooms are on the main level. This includes master en suite with trey ceiling, double vanity, oversize marble-look tiled shower and soaking tub. Additional bedroom, full bathroom and large media room are upstairs. Laundry room is on the main floor near garage entrance. Garage fits two cars. Back yard is leveled and has mature trees that give privacy. Concrete patio with pergola is ready for you to make it your personal oasis. Everton has amenities like no other subdivision in town! This includes TWO pools, tennis courts, pickle ball, splash pad, TWO parks and mini amphitheater. Everton connects to 100+ of Peachtree City multi-use paths. Note schools are Kedron, Flat Rock and Sandy Creek. Close to shopping, airport, Trilith and Fayetteville.
Location
State GA
County Fayette
Rooms
Basement None
Dining Room Separate Room
Interior
Interior Features Tray Ceiling(s), Double Vanity, Soaking Tub, Separate Shower, Tile Bath, Walk-In Closet(s), Master On Main Level
Heating Natural Gas, Central, Forced Air, Dual
Cooling Electric, Ceiling Fan(s), Central Air, Dual
Flooring Hardwood, Carpet
Fireplace No
Appliance Cooktop, Dishwasher, Microwave, Oven, Refrigerator, Stainless Steel Appliance(s)
Laundry In Hall
Exterior
Parking Features Attached, Garage
Garage Spaces 2.0
Community Features Clubhouse, Park, Playground, Pool, Sidewalks, Street Lights, Tennis Court(s)
Utilities Available Underground Utilities, Cable Available, Sewer Connected, Electricity Available, High Speed Internet, Natural Gas Available, Sewer Available, Water Available
View Y/N No
Roof Type Composition
Total Parking Spaces 2
Garage Yes
Private Pool No
Building
Lot Description Level
Faces Going South on Joel Cowen Pkwy Hwy 74. Turn Right at Kedron Dr. Continue straight onto MacDuff Pkwy. Turn left onto Elkins Pl. Turn right onto Florence Rd.
Foundation Slab
Sewer Public Sewer
Water Public
Structure Type Brick,Vinyl Siding
New Construction No
Schools
Elementary Schools Kedron
Middle Schools Flat Rock
High Schools Sandy Creek
Others
HOA Fee Include Maintenance Grounds,Swimming,Tennis
Tax ID 074616013
Security Features Carbon Monoxide Detector(s),Smoke Detector(s)
Acceptable Financing Cash, Conventional, FHA, VA Loan
Listing Terms Cash, Conventional, FHA, VA Loan
Special Listing Condition Resale
Read Less Info
Want to know what your home might be worth? Contact us for a FREE valuation!

Our team is ready to help you sell your home for the highest possible price ASAP

© 2025 Georgia Multiple Listing Service. All Rights Reserved.




