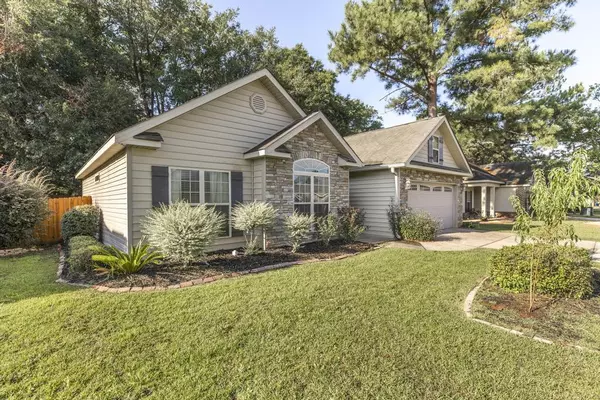For more information regarding the value of a property, please contact us for a free consultation.
Key Details
Sold Price $236,000
Property Type Single Family Home
Sub Type Single Family Residence
Listing Status Sold
Purchase Type For Sale
Square Footage 1,418 sqft
Price per Sqft $166
Subdivision Wooden Eagle Plantation
MLS Listing ID 10201244
Sold Date 10/17/23
Style Brick Front
Bedrooms 3
Full Baths 2
HOA Y/N No
Originating Board Georgia MLS 2
Year Built 2009
Annual Tax Amount $2,443
Tax Year 2022
Lot Size 6,534 Sqft
Acres 0.15
Lot Dimensions 6534
Property Description
Welcome to Your Dream Home in Beautiful Kathleen! Discover this charming 3-bedroom, 2-bathroom home, perfectly nestled in one of Kathleen's most sought-after neighborhoods! From the moment you drive up, you're greeted by established landscaping that provides a lush, yet low-maintenance, welcome. As you step inside, you'll immediately notice the cozy ambiance that emanates throughout the home. The spacious living room, illuminated by natural light, is highlighted by a stunning fireplace. The shelves above the mantle are the perfect spot for your favorite reads, family photos, or artwork, bringing both function and character to this captivating space. The well-planned kitchen offers ample storage and counter space, ensuring that your culinary endeavors will be a breeze. One of the standout elements of this home is the built-in barn door, an aesthetic and functional piece that adds a touch of rustic charm while maximizing space. The master suite is your personal retreat, complete with a well-appointed en-suite bathroom. Two additional bedrooms are also generously sized and share a convenient, immaculate second bathroom. Your living space extends beyond the home's interior to the covered patio, an inviting area. Whether you're enjoying a morning coffee or hosting a barbecue for friends, this outdoor space adds an extra layer of enjoyment to this remarkable home. One of the standout elements of this home is the built-in barn door, an aesthetic and functional piece that adds a touch of rustic charm while maximizing space. Situated in a friendly community that boasts sidewalks for evening strolls and a playground for younger family members, this home perfectly blends the serenity of suburban living with convenient proximity to all that Kathleen has to offer. Schedule your private tour today!
Location
State GA
County Houston
Rooms
Other Rooms Garage(s)
Basement None
Interior
Interior Features Double Vanity, Master On Main Level, Separate Shower, Soaking Tub
Heating Central
Cooling Central Air
Flooring Carpet, Laminate, Tile
Fireplaces Number 1
Fireplace Yes
Appliance Dishwasher, Microwave, Oven/Range (Combo)
Laundry In Garage
Exterior
Parking Features Attached
Fence Back Yard
Community Features Playground
Utilities Available Cable Available, Electricity Available, High Speed Internet
View Y/N No
Roof Type Composition
Garage Yes
Private Pool No
Building
Lot Description Level
Faces Please use GPS. If you do not have GPS, please contact me and I will assist.
Sewer Public Sewer
Water Public
Structure Type Vinyl Siding
New Construction No
Schools
Elementary Schools Langston Road
Middle Schools Mossy Creek
High Schools Perry
Others
HOA Fee Include None
Tax ID 0P0570 083000
Special Listing Condition Resale
Read Less Info
Want to know what your home might be worth? Contact us for a FREE valuation!

Our team is ready to help you sell your home for the highest possible price ASAP

© 2025 Georgia Multiple Listing Service. All Rights Reserved.




