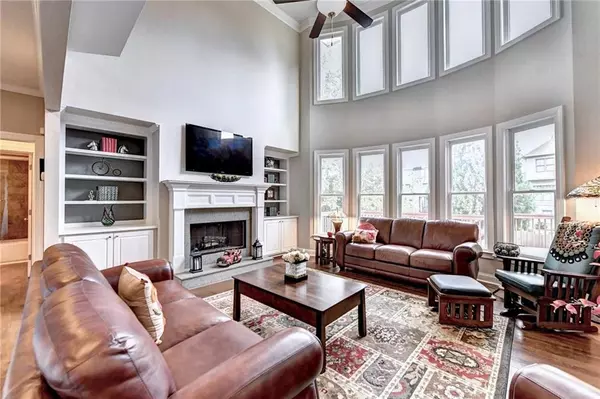For more information regarding the value of a property, please contact us for a free consultation.
Key Details
Sold Price $622,000
Property Type Single Family Home
Sub Type Single Family Residence
Listing Status Sold
Purchase Type For Sale
Square Footage 3,133 sqft
Price per Sqft $198
Subdivision Trilogy Park
MLS Listing ID 7271136
Sold Date 10/20/23
Style Traditional
Bedrooms 5
Full Baths 4
Construction Status Resale
HOA Fees $850
HOA Y/N Yes
Originating Board First Multiple Listing Service
Year Built 2014
Annual Tax Amount $2,369
Tax Year 2022
Lot Size 0.310 Acres
Acres 0.31
Property Description
Never a better opportunity to own in the highly sought after Trilogy Park subdivision. This truly “move in ready” property offers 5-bedrooms, 4-full baths. This masterpiece nestled on a corner lot is just a short stroll away from Trilogy Park's fantastic amenities. The Callaway plan by Waterford home boasts too many upgrades to list. As the former Model home, this property is brimming with upgrades.
Upon entering, you'll be captivated by the grandeur of the 2-story foyer, setting the tone for the elegance that awaits within. The fireside great room, with its impressive window wall, floods the space with natural light and provides a warm and inviting atmosphere. The heart of this home is the gourmet kitchen, complete with a sprawling island, with granite counters is perfect for culinary adventures and family gatherings. Adjoining the kitchen is the Keeping Room, featuring a vaulted ceiling and a cozy fireplace, creating the ultimate spot for relaxation.
Upstairs, you'll find well-designed Jack-and-Jill bedrooms connected by a shared bath, offering comfortable living spaces for the family. Additionally, there's another bedroom with a private bath, ideal for a teen suite or guest quarters. Hardwood floors were added on main level as well as upper level hall and Primary bedroom. Inside, the two-story foyer and great room create a sense of openness and sophistication that welcomes you home. The upstairs laundry room adds convenience to your daily routines.
This home boasts a full daylight basement, providing endless opportunities for customization and expansion to suit your needs. The side entry garage not only adds convenience but also enhances the curb appeal of this already stunning residence. As if the home itself wasn't enough, it was also one of the former model homes and is adorned with a plethora of upgrades and premium finishes.
Outdoor living is a breeze with a large deck, perfect for al fresco dining or simply enjoying the beautiful surroundings. Steps lead down to a charming patio below, offering even more space for outdoor activities. The exterior of the home is a showcase of quality and craftsmanship, featuring a brick and stone front facade that exudes timeless charm. This residence is zoned for the award-winning Mill Creek Schools, ensuring access to top-notch education for your family. Don't miss your chance to own this remarkable home that combines luxury, functionality, and a prime location. Embrace the Trilogy Park lifestyle and all the amenities it offers while enjoying the comfort and elegance of this beautiful model home. Your dream home awaits!
Location
State GA
County Gwinnett
Lake Name None
Rooms
Bedroom Description Sitting Room
Other Rooms None
Basement Bath/Stubbed, Daylight, Exterior Entry, Full, Interior Entry, Unfinished
Main Level Bedrooms 1
Dining Room Seats 12+, Separate Dining Room
Interior
Interior Features Bookcases, Disappearing Attic Stairs, Double Vanity, Entrance Foyer 2 Story, High Ceilings 9 ft Lower, High Ceilings 9 ft Main, High Speed Internet, Tray Ceiling(s)
Heating Forced Air, Natural Gas, Zoned
Cooling Ceiling Fan(s), Central Air, Zoned
Flooring Hardwood
Fireplaces Number 2
Fireplaces Type Factory Built, Family Room, Gas Log, Gas Starter
Window Features Insulated Windows
Appliance Dishwasher, Disposal, Double Oven, Gas Range, Gas Water Heater, Microwave
Laundry Laundry Room, Upper Level
Exterior
Exterior Feature Other
Parking Features Attached, Garage, Garage Door Opener, Garage Faces Side, Level Driveway
Garage Spaces 2.0
Fence None
Pool None
Community Features Clubhouse, Homeowners Assoc, Park, Playground, Pool, Sidewalks, Street Lights, Tennis Court(s)
Utilities Available Cable Available, Electricity Available, Natural Gas Available, Phone Available, Sewer Available, Water Available
Waterfront Description None
View Other
Roof Type Composition
Street Surface None
Accessibility Accessible Entrance
Handicap Access Accessible Entrance
Porch Deck, Front Porch, Patio
Private Pool false
Building
Lot Description Corner Lot, Landscaped, Level
Story Two
Foundation Block
Sewer Public Sewer
Water Public
Architectural Style Traditional
Level or Stories Two
Structure Type Brick Front, Cement Siding
New Construction No
Construction Status Resale
Schools
Elementary Schools Duncan Creek
Middle Schools Osborne
High Schools Mill Creek
Others
HOA Fee Include Maintenance Grounds, Swim/Tennis
Senior Community no
Restrictions false
Tax ID R3004 226
Special Listing Condition None
Read Less Info
Want to know what your home might be worth? Contact us for a FREE valuation!

Our team is ready to help you sell your home for the highest possible price ASAP

Bought with Northview Realty Partners, LLC




