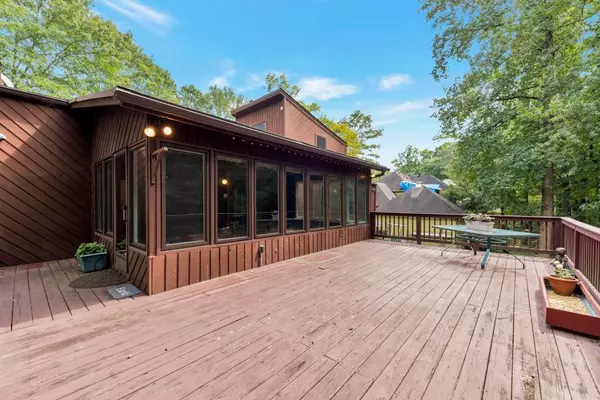For more information regarding the value of a property, please contact us for a free consultation.
Key Details
Sold Price $500,000
Property Type Single Family Home
Sub Type Single Family Residence
Listing Status Sold
Purchase Type For Sale
Square Footage 2,987 sqft
Price per Sqft $167
Subdivision Newcastle
MLS Listing ID 7279683
Sold Date 10/20/23
Style Contemporary/Modern
Bedrooms 4
Full Baths 2
Construction Status Resale
HOA Fees $400
HOA Y/N No
Originating Board First Multiple Listing Service
Year Built 1978
Annual Tax Amount $206
Tax Year 2022
Lot Size 0.500 Acres
Acres 0.5
Property Description
Welcome to your dream home in the heart of East Cobb, convenient to shopping and schools between Johnson Ferry and Sandy Plains! This inviting 4 bedroom, 2 full bathroom residence boasts nearly 3,000 square feet of generous living space and is nestled in the highly sought-after Pope High School district. With meticulous attention to detail and numerous upgrades, this home offers the perfect blend of comfort and style. As you step inside, you'll immediately be captivated by the exquisite hardwood floors that grace the main living areas, providing a warm atmosphere throughout the home. Light streams into the spacious four seasons sunroom, creating a serene retreat for relaxation, steps away from the primary bedroom located on the main level. Kitchen and master bath have been thoughtfully updated to meet modern standards. The centerpiece of the family room is the magnificent stone fireplace, perfect for cozy evenings and gatherings with loved ones. Vaulted ceilings in both the den and master bedroom add an airy, open feel to these already generously sized rooms, making them ideal for unwinding and rejuvenation. Upstairs, a loft and 4th bedroom offer endless possibilities for use - whether as a home office, playroom, or additional living space.. Discover the ultimate entertainment haven in the finished basement of this remarkable home, complete with a pool table that remains with the sale. Step outside to your own backyard paradise. A huge deck invites you to savor the outdoors, while a firepit area offers the perfect setting for roasting marshmallows and stargazing. This property comes complete with a 2 yr old kitchen refrigerators, and an additional freezer located on the terrace level, ensuring that you'll have ample storage for all your culinary delights. A well-equipped workshop provides the space for your DIY projects and hobbies, while the 3-car garage and additional carport offer ample parking and storage options. The roof, a vital component of any home, is only 3 years old, providing peace of mind for years to come. Sitting on a half-acre lot with irrigation in the front yard, you'll relish the privacy of the partially fenced-in backyard oasis with plenty of room to run, play, or even garden. Meandering through the yard, you'll find a charming dry creek bed that adds character to the landscaping. Enjoy the beauty of nature right at your doorstep in Newcastle with swimming pool, creek and walking trails. With only one owner, this home has been lovingly cared for and is ready for its next chapter. Don't miss the opportunity to make this East Cobb gem your forever home. Schedule a viewing today and start living the lifestyle you've always dreamed of!
Location
State GA
County Cobb
Lake Name None
Rooms
Bedroom Description Master on Main
Other Rooms Garage(s)
Basement Daylight, Driveway Access, Exterior Entry, Full
Main Level Bedrooms 3
Dining Room Separate Dining Room
Interior
Interior Features Cathedral Ceiling(s), Double Vanity, Entrance Foyer 2 Story, High Ceilings 10 ft Main, High Speed Internet, Vaulted Ceiling(s), Walk-In Closet(s)
Heating Central, Hot Water, Natural Gas, Zoned
Cooling Ceiling Fan(s), Central Air, Electric, Humidity Control, Zoned
Flooring Carpet, Ceramic Tile, Hardwood
Fireplaces Number 1
Fireplaces Type Family Room, Gas Log, Gas Starter, Glass Doors
Window Features Double Pane Windows, Insulated Windows
Appliance Dishwasher, Disposal, Dryer, Electric Oven, Electric Range, Gas Water Heater, Microwave, Range Hood, Refrigerator, Self Cleaning Oven, Washer
Laundry In Basement, Laundry Room, Lower Level
Exterior
Exterior Feature Private Front Entry, Private Rear Entry, Private Yard, Rear Stairs, Storage
Parking Features Carport, Drive Under Main Level, Driveway, Garage, Garage Door Opener, Garage Faces Side, Level Driveway
Garage Spaces 3.0
Fence Back Yard, Wood
Pool None
Community Features Homeowners Assoc, Near Schools, Near Shopping, Pool, Street Lights
Utilities Available Cable Available, Electricity Available, Natural Gas Available, Phone Available, Sewer Available, Underground Utilities, Water Available
Waterfront Description None
View Trees/Woods
Roof Type Composition, Shingle
Street Surface Paved
Accessibility Stair Lift
Handicap Access Stair Lift
Porch Deck, Front Porch, Glass Enclosed
Private Pool false
Building
Lot Description Back Yard, Front Yard, Landscaped, Private, Sloped
Story Three Or More
Foundation Concrete Perimeter
Sewer Public Sewer
Water Public
Architectural Style Contemporary/Modern
Level or Stories Three Or More
Structure Type Cedar, Wood Siding
New Construction No
Construction Status Resale
Schools
Elementary Schools Tritt
Middle Schools Hightower Trail
High Schools Pope
Others
Senior Community no
Restrictions false
Tax ID 16067900060
Ownership Fee Simple
Acceptable Financing Cash, Conventional, FHA, VA Loan
Listing Terms Cash, Conventional, FHA, VA Loan
Financing no
Special Listing Condition None
Read Less Info
Want to know what your home might be worth? Contact us for a FREE valuation!

Our team is ready to help you sell your home for the highest possible price ASAP

Bought with Keller Williams Realty Atl North




