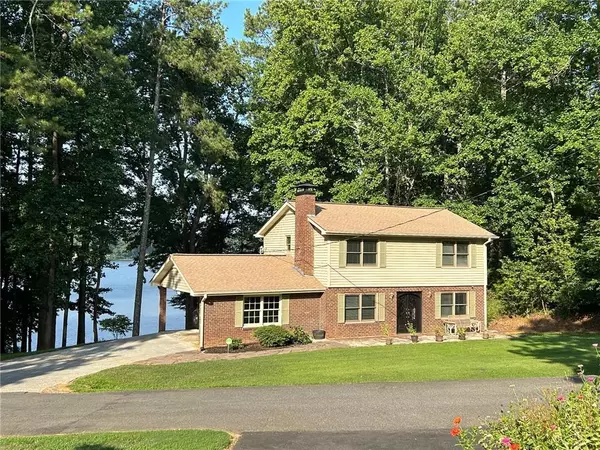For more information regarding the value of a property, please contact us for a free consultation.
Key Details
Sold Price $550,000
Property Type Single Family Home
Sub Type Single Family Residence
Listing Status Sold
Purchase Type For Sale
Square Footage 1,650 sqft
Price per Sqft $333
Subdivision Historic Downtown Acworth
MLS Listing ID 7226967
Sold Date 10/25/23
Style Traditional
Bedrooms 3
Full Baths 3
Construction Status Resale
HOA Y/N No
Originating Board First Multiple Listing Service
Year Built 1971
Annual Tax Amount $5,382
Tax Year 2022
Lot Size 9,147 Sqft
Acres 0.21
Property Description
LAKEFRONT VIEW FROM EVERY ROOM! Welcome to your dream home on Lake Acworth! This stunning 3-bedroom, 3-bathroom gem is located on the best lot the lake has to offer. With breathtaking views from every room, you'll experience tranquility and natural beauty at its finest. Nestled on a secluded peninsula and dead-end road, this property adjoins several acres of Army Corps property, ensuring privacy and a serene atmosphere. Recently renovated, this home is ready for new owners to add their personal touch and make it their own. As you step inside, you'll be greeted by solid mahogany floors that exude elegance and charm. The main floor boasts an open concept design, creating a seamless flow between rooms. The kitchen and dining area feature a cozy fireplace, perfect for gathering around during chilly evenings. The kitchen area is a blank canvas, allowing you to customize with your choice of cabinets and appliances. Conveniently, the carport and laundry room are easily accessible from the kitchen. On the other side of the main floor, you'll find a spacious living room with access to the back deck, providing a delightful space for relaxation and entertaining. This area could easily be converted to a primary bedroom on the main floor as well. A full bathroom with a sleek glass shower and marble countertops completes the main floor, adding convenience and versatility. Venturing upstairs, you'll discover the primary suite, offering a tranquil retreat. It features a walk-in closet for all your storage needs and an ensuite bathroom with a luxurious glass shower. Additionally, there are two generously sized secondary bedrooms that share a full bathroom, ensuring ample space for family members or guests. The full walkout basement is a blank canvas, boasting high ceilings and large windows that fill the space with natural light. This space could be easily converted to extra bedrooms, office space, family room, recreation room, workshop etc. With a door leading to the lower porch, the possibilities for expanding and creating your desired living area are endless. Outside, the backyard provides plenty of green space that slopes down to the lake, offering a peaceful sanctuary for relaxation and outdoor activities. With the home sitting towards the back of the lot, there is also expansive green space in the front and side yards. Lake Acworth itself is a haven for water enthusiasts, as only electric-powered boats are allowed, ensuring a tranquil and serene environment. You can enjoy kayaking, paddleboarding, and canoeing on the calm waters. The lake level remains consistent throughout the year, allowing for year-round enjoyment. Furthermore, the west-facing orientation guarantees breathtaking sunsets over the glistening lake. This home is situated in a golf cart community, adding to the unique charm and convenience of the neighborhood. Additionally, it is just a stone's throw away from historic downtown Acworth, where you'll find a plethora of shopping, dining, and entertainment options. Don't miss the opportunity to make this lakeside retreat your own. Schedule a viewing today and embrace the peaceful and idyllic lifestyle that awaits you at this remarkable property on Lake Acworth.
Location
State GA
County Cobb
Lake Name Other
Rooms
Bedroom Description Split Bedroom Plan, Other
Other Rooms None
Basement Daylight, Exterior Entry, Interior Entry, Full
Dining Room Open Concept
Interior
Interior Features Disappearing Attic Stairs, Entrance Foyer
Heating Forced Air, Natural Gas
Cooling Ceiling Fan(s), Central Air
Flooring Hardwood, Ceramic Tile
Fireplaces Number 1
Fireplaces Type Other Room
Window Features None
Appliance Other
Laundry Laundry Room, Main Level
Exterior
Exterior Feature Other, Private Yard
Parking Features Covered, Carport, Attached, Kitchen Level
Fence None
Pool None
Community Features Lake
Utilities Available Natural Gas Available, Cable Available, Water Available
Waterfront Description Lake Front
View Lake
Roof Type Composition
Street Surface Asphalt
Accessibility None
Handicap Access None
Porch Covered, Deck, Rear Porch, Screened
Total Parking Spaces 2
Private Pool false
Building
Lot Description Back Yard, Cul-De-Sac, Private
Story Three Or More
Foundation Slab
Sewer Public Sewer
Water Public
Architectural Style Traditional
Level or Stories Three Or More
Structure Type Brick 4 Sides, Vinyl Siding
New Construction No
Construction Status Resale
Schools
Elementary Schools Mccall Primary/Acworth Intermediate
Middle Schools Barber
High Schools North Cobb
Others
Senior Community no
Restrictions false
Tax ID 20004602070
Special Listing Condition None
Read Less Info
Want to know what your home might be worth? Contact us for a FREE valuation!

Our team is ready to help you sell your home for the highest possible price ASAP

Bought with Maximum One Greater Atlanta Realtors




