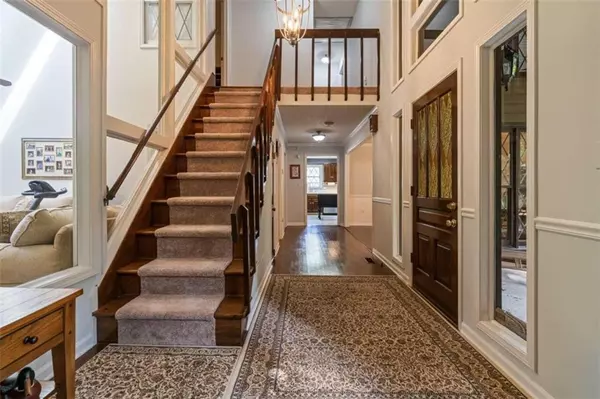For more information regarding the value of a property, please contact us for a free consultation.
Key Details
Sold Price $408,000
Property Type Single Family Home
Sub Type Single Family Residence
Listing Status Sold
Purchase Type For Sale
Square Footage 2,876 sqft
Price per Sqft $141
Subdivision Cherokee Woods
MLS Listing ID 7281856
Sold Date 10/31/23
Style Contemporary/Modern
Bedrooms 4
Full Baths 3
Construction Status Resale
HOA Y/N No
Originating Board First Multiple Listing Service
Year Built 1977
Annual Tax Amount $1,915
Tax Year 2022
Lot Size 0.660 Acres
Acres 0.66
Property Description
Welcome to the epitome of modern luxury living! Nestled in a serene and sought-after neighborhood, this stunning 4-bedroom, 3-bath contemporary style home is a masterpiece of design and craftsmanship. If you're looking for the perfect blend of elegance, functionality, and style, this is the home you've been waiting for. Key Features: 4 Bedrooms: Spacious and well-appointed, each bedroom offers comfort and tranquility along with flex space. 3 Bathrooms: Enjoy the convenience of three beautifully designed bathrooms, including a luxurious master en-suite. Abundant Natural Light: Large windows and an open floor plan create a bright and airy atmosphere throughout the home. Modern Kitchen: The gourmet kitchen is a chef's delight, with high-end appliances, ample counter space, and custom cabinetry. Outdoor Oasis: Step outside to a private backyard oasis, perfect for entertaining or relaxing with family and friends. Garage: Features a detached garage and an attached garage which provides ample parking and storage space. Contemporary Design: The sleek and stylish design features clean lines, modern fixtures, and top-quality finishes. Location Highlights: Quiet and Family-Friendly Neighborhood Proximity to Schools Close to Shopping Centers and Restaurants Parks and Recreation Areas Nearby Easy Access to Major Highways and Transportation This is your opportunity to own a contemporary masterpiece that combines comfort, functionality, and sophistication. Don't miss out on the chance to make this exquisite property your forever home. Your dream home awaits! Invest in your future. Live the dream. Welcome home!
Location
State GA
County Polk
Lake Name None
Rooms
Bedroom Description Master on Main
Other Rooms Shed(s), Workshop
Basement Crawl Space
Main Level Bedrooms 1
Dining Room Separate Dining Room
Interior
Interior Features Bookcases, Disappearing Attic Stairs, Double Vanity, High Ceilings, High Ceilings 9 ft Lower, High Ceilings 9 ft Main, High Ceilings 9 ft Upper, High Speed Internet, Vaulted Ceiling(s), Walk-In Closet(s)
Heating Central, Natural Gas
Cooling Ceiling Fan(s), Central Air
Flooring Carpet, Hardwood, Vinyl
Fireplaces Number 1
Fireplaces Type Living Room
Window Features Double Pane Windows, Insulated Windows, Storm Window(s)
Appliance Dishwasher, Double Oven, Microwave, Refrigerator, Tankless Water Heater
Laundry Laundry Room, Mud Room
Exterior
Exterior Feature Private Yard
Parking Features Attached, Detached, Garage, Garage Door Opener, Kitchen Level
Garage Spaces 2.0
Fence None
Pool None
Community Features None
Utilities Available Cable Available, Electricity Available, Natural Gas Available, Phone Available, Water Available
Waterfront Description None
View Other, Trees/Woods
Roof Type Composition
Street Surface Asphalt, Paved
Accessibility None
Handicap Access None
Porch Patio
Private Pool false
Building
Lot Description Level, Private
Story One and One Half
Foundation See Remarks
Sewer Septic Tank
Water Public
Architectural Style Contemporary/Modern
Level or Stories One and One Half
Structure Type Cedar, Wood Siding
New Construction No
Construction Status Resale
Schools
Elementary Schools Westside - Polk
Middle Schools Cedartown
High Schools Cedartown
Others
Senior Community no
Restrictions false
Tax ID 023D023
Ownership Fee Simple
Financing no
Special Listing Condition None
Read Less Info
Want to know what your home might be worth? Contact us for a FREE valuation!

Our team is ready to help you sell your home for the highest possible price ASAP

Bought with Hometown Realty Brokerage, LLC.




