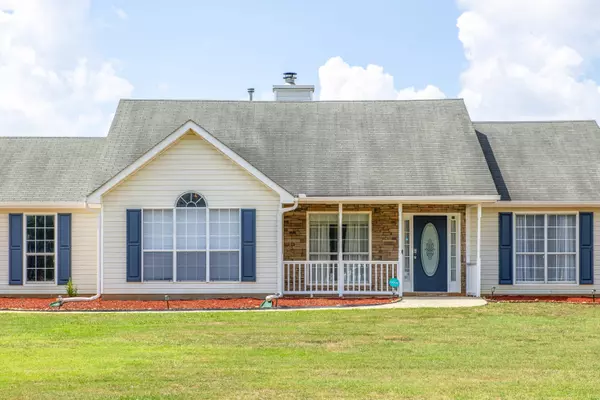For more information regarding the value of a property, please contact us for a free consultation.
Key Details
Sold Price $300,000
Property Type Single Family Home
Sub Type Single Family Residence
Listing Status Sold
Purchase Type For Sale
Square Footage 1,598 sqft
Price per Sqft $187
Subdivision Familia
MLS Listing ID 10202718
Sold Date 11/09/23
Style Ranch,Traditional
Bedrooms 3
Full Baths 2
HOA Y/N No
Originating Board Georgia MLS 2
Year Built 1996
Annual Tax Amount $3,035
Tax Year 2022
Lot Size 1.251 Acres
Acres 1.251
Lot Dimensions 1.251
Property Description
* * Back on the market due to no fault of the seller. * * Brand New Roof! * * Here's your opportunity to stake your claim on a quiet country oasis within a short drive of all the conveniences that Henry County has to offer. This beautifully maintained stepless ranch is move-in ready and comes with a new architectural style roof with a limited lifetime warranty and 25-year workmanship warranty - all transferable to the new owner! Plus, this home is located in the sought after Familia subdivision, a non-HOA community. Starting with its amazing curb appeal and covered front porch, this home is cozy yet has plenty of living space to spread out and enjoy its 1+ acres of peace and quiet. The interior features three sizable bedrooms, both tray and vaulted ceilings, gleaming hardwood floors, plush carpeting, and updated LVT flooring in both bathrooms. The kitchen has newer appliances, a nice breakfast bar, and plenty of storage space. You'll enjoy loads of natural light in practically every room, especially in the spacious sunroom with seven large windows and one of three windowed entry doors. The new fully fenced backyard is never-ending! It accommodates a detached air-conditioned office, two large raised and container gardens, a sit-around fire pit area, a spacious storage shed, and even more space for your outdoor living ideas. Located within minutes of shopping and dining, and within 15 minutes of the heart of McDonough.
Location
State GA
County Henry
Rooms
Other Rooms Other, Shed(s)
Basement None
Dining Room Dining Rm/Living Rm Combo
Interior
Interior Features Bookcases, Tray Ceiling(s), Vaulted Ceiling(s), High Ceilings, Double Vanity, Separate Shower, Walk-In Closet(s), Master On Main Level, Split Bedroom Plan
Heating Central
Cooling Ceiling Fan(s), Central Air
Flooring Hardwood, Carpet, Laminate
Fireplaces Number 1
Fireplaces Type Living Room, Factory Built, Gas Log
Fireplace Yes
Appliance Gas Water Heater, Dishwasher, Oven/Range (Combo), Refrigerator, Stainless Steel Appliance(s)
Laundry Other
Exterior
Exterior Feature Garden
Parking Features Garage Door Opener, Garage, Kitchen Level, Side/Rear Entrance
Garage Spaces 8.0
Fence Fenced, Back Yard, Wood
Community Features Street Lights, Near Shopping
Utilities Available Cable Available, Electricity Available, High Speed Internet, Natural Gas Available, Phone Available, Sewer Available, Water Available
View Y/N No
Roof Type Composition
Total Parking Spaces 8
Garage Yes
Private Pool No
Building
Lot Description Level, Private
Faces GPS Friendly
Foundation Slab
Sewer Septic Tank
Water Public
Structure Type Vinyl Siding
New Construction No
Schools
Elementary Schools New Hope
Middle Schools Locust Grove
High Schools Locust Grove
Others
HOA Fee Include None
Tax ID 142D01007000
Security Features Smoke Detector(s)
Acceptable Financing 1031 Exchange, Cash, Conventional, FHA, VA Loan
Listing Terms 1031 Exchange, Cash, Conventional, FHA, VA Loan
Special Listing Condition Resale
Read Less Info
Want to know what your home might be worth? Contact us for a FREE valuation!

Our team is ready to help you sell your home for the highest possible price ASAP

© 2025 Georgia Multiple Listing Service. All Rights Reserved.




