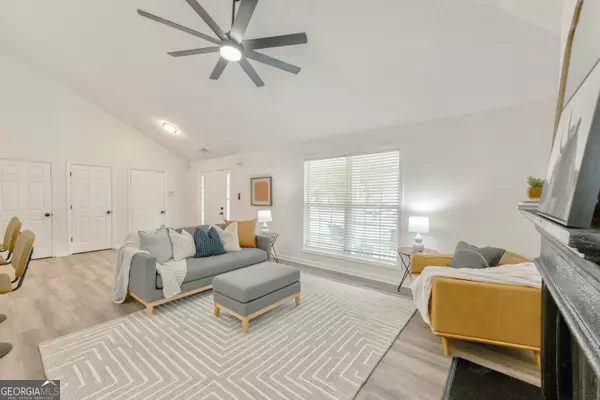For more information regarding the value of a property, please contact us for a free consultation.
Key Details
Sold Price $325,000
Property Type Single Family Home
Sub Type Single Family Residence
Listing Status Sold
Purchase Type For Sale
Square Footage 1,786 sqft
Price per Sqft $181
Subdivision Derrick
MLS Listing ID 10200628
Sold Date 11/20/23
Style Brick 3 Side,Traditional
Bedrooms 4
Full Baths 2
HOA Y/N Yes
Originating Board Georgia MLS 2
Year Built 2005
Annual Tax Amount $3,145
Tax Year 2022
Lot Size 8,102 Sqft
Acres 0.186
Lot Dimensions 8102.16
Property Description
Welcome to South Fulton! THE SELLER IS WILLING TO BUY DOWN YOUR INTEREST RATE AND HELP WITH CLOSING COST. This beautiful renovated 4 bedroom, 2 bathroom home has an open floor plan! The pictures donat do this home justice! You will enjoy the luxury of high ceilings and chic vinyl flooring throughout, a gourmet kitchen with new black stainless steel appliances, and spacious closets in every bedroom. This home is located in a quiet community where you will enjoy a peaceful front porch where you can enjoy your morning coffee. This home is located on a serene street in a high-demand area, you're just 15 minutes from the airport and surrounded by all the amenities you need. The owner, a licensed agent in Georgia
Location
State GA
County Fulton
Rooms
Basement None
Interior
Interior Features Soaking Tub, Walk-In Closet(s), Master On Main Level
Heating Central
Cooling Central Air
Flooring Vinyl, Carpet
Fireplaces Number 1
Fireplaces Type Wood Burning Stove
Fireplace Yes
Appliance Electric Water Heater, Dishwasher, Disposal, Microwave
Laundry In Hall
Exterior
Parking Features Garage
Community Features Sidewalks, Street Lights
Utilities Available Cable Available, Underground Utilities
View Y/N No
Roof Type Other
Garage Yes
Private Pool No
Building
Lot Description Level
Faces I285 W, SOUTH FULTON PARKWAY, LEFT ON STONEWALL TELL ROAD, RT INTO DERRICK S/D.
Foundation Slab
Sewer Public Sewer
Water Public
Structure Type Brick,Wood Siding
New Construction No
Schools
Elementary Schools Renaissance
Middle Schools Renaissance
High Schools Langston Hughes
Others
HOA Fee Include Management Fee
Tax ID 09F280301210509
Security Features Smoke Detector(s),Carbon Monoxide Detector(s)
Special Listing Condition Resale
Read Less Info
Want to know what your home might be worth? Contact us for a FREE valuation!

Our team is ready to help you sell your home for the highest possible price ASAP

© 2025 Georgia Multiple Listing Service. All Rights Reserved.




