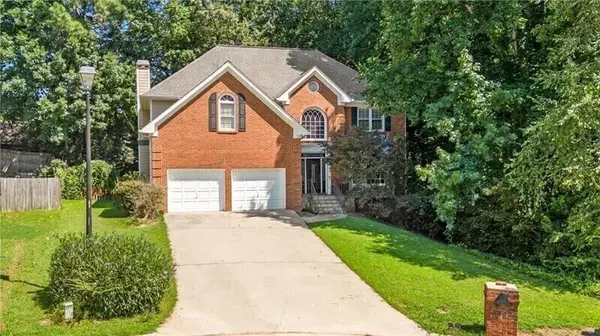For more information regarding the value of a property, please contact us for a free consultation.
Key Details
Sold Price $435,000
Property Type Single Family Home
Sub Type Single Family Residence
Listing Status Sold
Purchase Type For Sale
Square Footage 2,510 sqft
Price per Sqft $173
Subdivision Steeplechase Iv
MLS Listing ID 10187976
Sold Date 11/20/23
Style Brick Front,Traditional
Bedrooms 4
Full Baths 2
Half Baths 1
HOA Fees $100
HOA Y/N Yes
Originating Board Georgia MLS 2
Year Built 1991
Annual Tax Amount $5,705
Tax Year 2022
Lot Size 0.380 Acres
Acres 0.38
Lot Dimensions 16552.8
Property Description
The Whitney Floor Plan was the BEST Selling Plan in Steeplechase and it's no wonder why since it was ahead of it's time with an open concept kitchen/family room and upstairs laundry. Quality Stick Built by G.C. Osgood & Associates, one of the most custom builders in Steeplechase who also built multi-million dollar homes in Berkley Lake. Situated on a private, wooded 0.38 Acre Cul-de-sac lot! Soaring two-story foyer w/wrought iron railings. Oversized formal living or study opens to the formal dining. Site-finished hardwoods in foyer, kitchen & family room w/built-ins. 9' smooth ceilings. White granite kitchen w/recessed lighting & gas cooktop, wall convection oven, and built-in microwave views family room and has access to the oversized deck & fenced backyard. Half bath w/updated vanity. Laundry is stubbed for a laundry sink. Primary suite w/WIC and updated marble vanities. One secondary BR connects to hall bath. Full daylight basement for future expansion! Great location just 1 mile to I-85!
Location
State GA
County Gwinnett
Rooms
Basement Concrete, Daylight, Interior Entry, Exterior Entry, Full
Dining Room Separate Room
Interior
Interior Features Bookcases, Tray Ceiling(s), Entrance Foyer, Separate Shower, Walk-In Closet(s)
Heating Forced Air, Zoned
Cooling Ceiling Fan(s), Central Air, Zoned
Flooring Hardwood, Carpet
Fireplaces Number 1
Fireplaces Type Family Room, Factory Built, Gas Starter, Gas Log
Fireplace Yes
Appliance Gas Water Heater, Dishwasher, Disposal, Microwave
Laundry Other, Upper Level
Exterior
Exterior Feature Other
Parking Features Attached, Garage Door Opener, Garage, Kitchen Level
Fence Fenced
Community Features Lake, Playground, Pool, Street Lights, Swim Team, Tennis Court(s)
Utilities Available Underground Utilities, Cable Available, High Speed Internet
Waterfront Description Creek
View Y/N No
Roof Type Composition
Garage Yes
Private Pool No
Building
Lot Description Cul-De-Sac, Private
Faces I-85N to Exit 109, Turn Right on Old Peachtree, Right on Dean Road, Right into Steeplechase, Immediate Right on Paperchase Ct, Left Midland, Right Camden Hunt Drive.
Sewer Public Sewer
Water Public
Structure Type Other
New Construction No
Schools
Elementary Schools Jackson
Middle Schools Northbrook
High Schools Peachtree Ridge
Others
HOA Fee Include Other
Tax ID R7112 160
Security Features Security System,Smoke Detector(s),Open Access
Special Listing Condition Resale
Read Less Info
Want to know what your home might be worth? Contact us for a FREE valuation!

Our team is ready to help you sell your home for the highest possible price ASAP

© 2025 Georgia Multiple Listing Service. All Rights Reserved.




