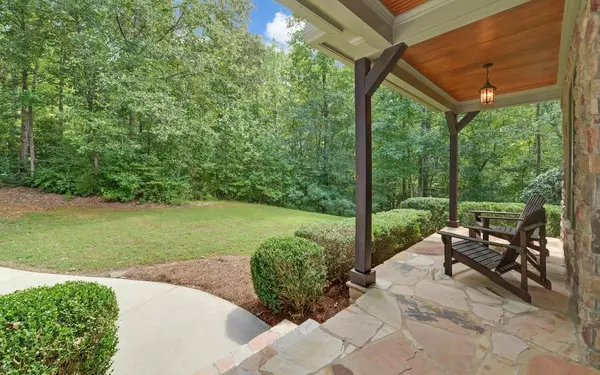For more information regarding the value of a property, please contact us for a free consultation.
Key Details
Sold Price $950,000
Property Type Single Family Home
Sub Type Single Family Residence
Listing Status Sold
Purchase Type For Sale
Square Footage 3,684 sqft
Price per Sqft $257
Subdivision Reed Creek Heights
MLS Listing ID 20148698
Sold Date 11/21/23
Style Craftsman
Bedrooms 4
Full Baths 3
Half Baths 1
HOA Y/N No
Originating Board Georgia MLS 2
Year Built 2009
Annual Tax Amount $4,793
Tax Year 2023
Lot Size 1.460 Acres
Acres 1.46
Lot Dimensions 1.46
Property Description
Lakefront Craftsman style home with 4 bedrooms, 3.5 baths, 3,684 sq.ft. of heated space, with another approx. 250 sq.ft. of storage and utilities space. It's situated on 2 lots totaling 1.46 acres at the end of a cul-de-sac in a very nice, quiet neighborhood. Built by the current owner in 2009, it has a 2 car attached garage which enters into the main floor kitchen area. The main floor has the master suite, another guest bedroom with private access to a full bath, a half bath, a fireplace, a kitchen open to the great room with a vaulted ceiling, a screened porch and an adjoining open deck for grilling on the lake side. The lower terrace level has a great room with a wet bar with a wine cooler and mini-refrigerator, 2 bedrooms and a full bath. One of these 2 bedrooms has a private access door to the bath also. The great room on the terrace level has enough open space for a pool table/ping pong table combination. There is a storage room on this level with an outside access door for water toys, etc. French doors lead outside to a lower lakeside patio which is beneath the upstairs screened porch. A wooden walkway leads to the covered single slip dock with a pontoon boat lift. This lot has been approved for a max 2 slip dock with a 42 foot ramp by the COE, if desired. Come see this beautiful home before it's Taken! Furnishings are negotiable. The 22 ft. Bennington Tritoon has a 150 HP Yamaha motor is available for an additional $40,000, with no trailer.
Location
State GA
County Hart
Rooms
Other Rooms Covered Dock, Garage(s)
Basement Finished Bath, Concrete, Daylight, Interior Entry, Exterior Entry, Finished, Full
Dining Room Dining Rm/Living Rm Combo
Interior
Interior Features Bookcases, Tray Ceiling(s), Vaulted Ceiling(s), High Ceilings, Double Vanity, Soaking Tub, Separate Shower, Tile Bath, Walk-In Closet(s), Wet Bar, Master On Main Level
Heating Electric, Heat Pump, Dual
Cooling Electric, Ceiling Fan(s), Heat Pump, Dual
Flooring Hardwood, Tile
Fireplaces Number 1
Fireplaces Type Family Room, Living Room, Factory Built
Fireplace Yes
Appliance Electric Water Heater, Dryer, Washer, Cooktop, Dishwasher, Disposal, Microwave, Oven/Range (Combo), Refrigerator, Stainless Steel Appliance(s)
Laundry In Hall, In Kitchen
Exterior
Exterior Feature Balcony, Veranda, Water Feature, Dock
Parking Features Attached, Garage Door Opener, Garage, Kitchen Level, Parking Pad
Garage Spaces 3.0
Community Features Lake
Utilities Available Underground Utilities, Cable Available, Electricity Available, High Speed Internet, Phone Available, Water Available
Waterfront Description Dock Rights,Floating Dock,Corps of Engineers Control,Deep Water Access,Lake Privileges,Lake
View Y/N Yes
View Lake
Roof Type Composition
Total Parking Spaces 3
Garage Yes
Private Pool No
Building
Lot Description Cul-De-Sac, Sloped
Faces Use GPS.
Foundation Slab
Sewer Septic Tank
Water Shared Well
Structure Type Concrete,Stone
New Construction No
Schools
Elementary Schools Hartwell
Middle Schools Hart County
High Schools Hart County
Others
HOA Fee Include None
Tax ID C52B 047 004 & C52B 073
Security Features Smoke Detector(s)
Acceptable Financing Cash, Conventional
Listing Terms Cash, Conventional
Special Listing Condition Resale
Read Less Info
Want to know what your home might be worth? Contact us for a FREE valuation!

Our team is ready to help you sell your home for the highest possible price ASAP

© 2025 Georgia Multiple Listing Service. All Rights Reserved.




