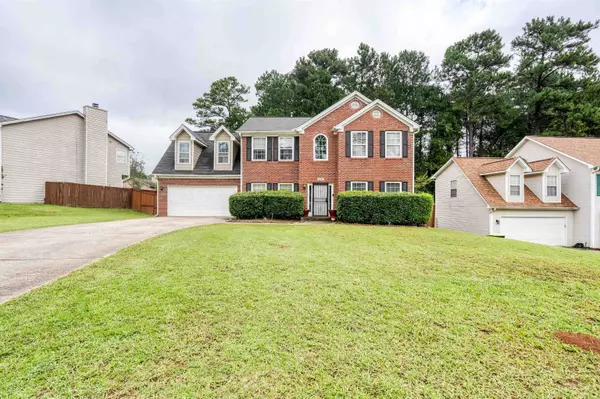For more information regarding the value of a property, please contact us for a free consultation.
Key Details
Sold Price $298,970
Property Type Single Family Home
Sub Type Single Family Residence
Listing Status Sold
Purchase Type For Sale
Square Footage 2,422 sqft
Price per Sqft $123
Subdivision Cedar Creek
MLS Listing ID 20143936
Sold Date 11/22/23
Style Brick Front,Colonial,Traditional
Bedrooms 4
Full Baths 2
Half Baths 1
HOA Y/N No
Originating Board Georgia MLS 2
Year Built 1996
Annual Tax Amount $3,347
Tax Year 2022
Lot Size 0.288 Acres
Acres 0.288
Lot Dimensions 12545.28
Property Description
Introducing 8546 Glendevon Court! This beautiful home is spacious, 2,422 square feet, 4 bed, 2.5 bath and private back yard. As you enter, you'll be greeted by an abundance of living space, perfect for those who love to entertain. The home features a well-designed floor plan with a large owner's suite and additional, large/well sized guest bedrooms. The owner's suite is over-sized, and includes a large bathroom with separate shower & tub, double vanity, walk-in closet and additional linen closet in the owner's bathroom. The living areas are bright and airy, with large windows allowing natural light to fill the rooms. Outside, you'll find a spacious, private backyard with plenty of room for outdoor activities. Conveniently located to everything Atlanta has to offer, it is close to all major interstates, the airport, downtown Atlanta and Camp Creek Marketplace. This house is perfect for all homebuyers.
Location
State GA
County Clayton
Rooms
Basement None
Dining Room Separate Room
Interior
Interior Features Tray Ceiling(s), High Ceilings, Double Vanity, Entrance Foyer, Soaking Tub, Separate Shower, Tile Bath, Walk-In Closet(s)
Heating Natural Gas, Central, Forced Air, Zoned, Dual
Cooling Ceiling Fan(s), Central Air, Zoned, Dual
Flooring Hardwood, Tile, Carpet, Other
Fireplaces Number 1
Fireplaces Type Family Room, Other, Factory Built, Gas Starter, Gas Log
Fireplace Yes
Appliance Gas Water Heater, Dishwasher, Disposal, Microwave, Oven/Range (Combo), Refrigerator, Stainless Steel Appliance(s)
Laundry Laundry Closet, In Hall, Upper Level
Exterior
Parking Features Attached, Garage Door Opener, Garage, Kitchen Level
Fence Back Yard, Fenced, Privacy, Wood
Community Features Street Lights, Near Public Transport, Walk To Schools, Near Shopping
Utilities Available Underground Utilities, Cable Available, Sewer Connected, High Speed Internet, Phone Available
View Y/N No
Roof Type Composition,Other
Garage Yes
Private Pool No
Building
Lot Description Level, Private
Faces GPS to 8546 Glendevon Ct, Riverdale, GA 30274
Foundation Slab
Sewer Public Sewer
Water Public
Structure Type Brick,Vinyl Siding
New Construction No
Schools
Elementary Schools Pointe South
Middle Schools Pointe South
High Schools Riverdale
Others
HOA Fee Include None
Tax ID 130246A00A043
Special Listing Condition Resale
Read Less Info
Want to know what your home might be worth? Contact us for a FREE valuation!

Our team is ready to help you sell your home for the highest possible price ASAP

© 2025 Georgia Multiple Listing Service. All Rights Reserved.




