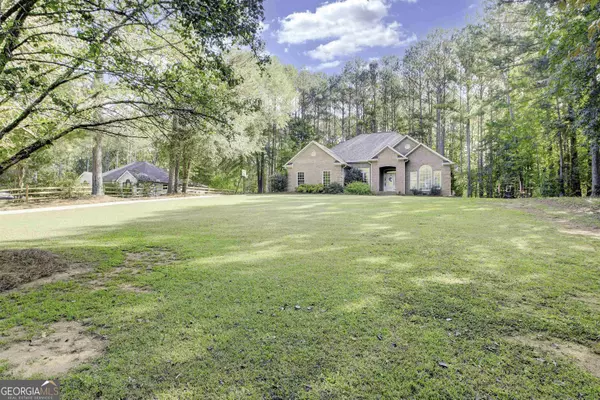For more information regarding the value of a property, please contact us for a free consultation.
Key Details
Sold Price $407,000
Property Type Single Family Home
Sub Type Single Family Residence
Listing Status Sold
Purchase Type For Sale
Square Footage 2,271 sqft
Price per Sqft $179
Subdivision Laurel Lakes Estates
MLS Listing ID 20150409
Sold Date 11/27/23
Style Brick 4 Side
Bedrooms 3
Full Baths 2
Half Baths 1
HOA Y/N No
Originating Board Georgia MLS 2
Year Built 1997
Annual Tax Amount $3,581
Tax Year 2022
Lot Size 1.070 Acres
Acres 1.07
Lot Dimensions 1.07
Property Description
BRING YOUR BUYERS AND DON'T MISS THIS OPPORTUNITY! SELLER OFFERING TO PAY UP TO $20,000 TOWARD CLOSING COSTS!! From the moment you enter the Foyer, you'll appreciate the spaciousness of this one level 4 sided brick home! Large Foyer opens to Formal Dining (or office) on the left and Living Room on the right. Huge Family Room has brick fireplace with gas logs and opens to Screened Porch with grilling deck and Eat-in Kitchen. White cabinets throughout - to the ceiling in Kitchen and Laundry Room! Plenty of pantry shelving! Kitchen appliances include wall oven, electric cooktop, dishwasher, and cabinet for your microwave! All bedrooms have plantation shutters, ceiling fan/lights and walk in closets! Bedrooms 2 and 3 share a bath - tub/shower with tile surround and sliding doors! Powder Room for your guests! Owners' suite features corner tub, separate shower with 2 shower heads, separate vanities and tile floor! Walk in closet! Mudroom has built in desk with bookshelves and opens to 2 car side entry garage! Easy access to I-85 and convenient to Hartsfield-Jackson International Airport, Trilith, dining and shopping!
Location
State GA
County Fayette
Rooms
Basement Crawl Space
Interior
Interior Features Double Vanity, Soaking Tub, Separate Shower, Tile Bath, Walk-In Closet(s), Master On Main Level
Heating Natural Gas
Cooling Electric, Ceiling Fan(s), Central Air
Flooring Tile, Laminate, Vinyl
Fireplaces Number 1
Fireplaces Type Gas Starter, Gas Log
Fireplace Yes
Appliance Gas Water Heater, Cooktop, Dishwasher, Oven
Laundry Mud Room
Exterior
Parking Features Attached, Garage Door Opener, Garage, Kitchen Level, Side/Rear Entrance
Community Features None, Street Lights
Utilities Available Underground Utilities, Cable Available, Electricity Available, High Speed Internet, Natural Gas Available, Phone Available
View Y/N No
Roof Type Composition
Garage Yes
Private Pool No
Building
Lot Description Cul-De-Sac
Faces From Castlewood Road and Senoia Road in Tyrone, take Castlewood Road, then right on Briarwood Road, left on Laurelwood Drive, and then left on Laurel Lake Road. Home is next to last home on left.
Sewer Septic Tank
Water Public
Structure Type Brick
New Construction No
Schools
Elementary Schools Crabapple
Middle Schools Flat Rock
High Schools Sandy Creek
Others
HOA Fee Include None
Tax ID 074203007
Special Listing Condition Resale
Read Less Info
Want to know what your home might be worth? Contact us for a FREE valuation!

Our team is ready to help you sell your home for the highest possible price ASAP

© 2025 Georgia Multiple Listing Service. All Rights Reserved.




