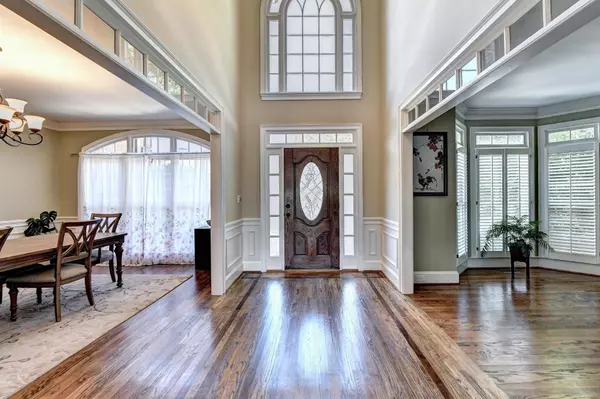For more information regarding the value of a property, please contact us for a free consultation.
Key Details
Sold Price $851,100
Property Type Single Family Home
Sub Type Single Family Residence
Listing Status Sold
Purchase Type For Sale
Square Footage 5,056 sqft
Price per Sqft $168
Subdivision Oxford Mill
MLS Listing ID 20141420
Sold Date 11/28/23
Style Traditional
Bedrooms 6
Full Baths 5
HOA Fees $1,400
HOA Y/N Yes
Originating Board Georgia MLS 2
Year Built 1994
Annual Tax Amount $8,064
Tax Year 2022
Lot Size 0.380 Acres
Acres 0.38
Lot Dimensions 16552.8
Property Description
*** Unbelievable deal is ready for your custom touches. Oxford?Mill is one of the most coveted communities in Johns Creek. This corner-lot home offers 6 bedrooms and 5 full bathrooms in a flowing layout. Three side bricks with 2-car garage and large driveway. Fantastic curb appeal! Soaring ceilings make the home look and feel more open and spacious. Plenty of windows flooded with natural light. One bedroom and full bath on main. Finished basement with bedroom that could be In-Law-Suite provide flexibility. Hardwood floors throughout the entire?home add a luxurious element. The living room opens to the kitchen with Granite?counter tops?and stainless steel?appliances.?Master retreat with sitting area, renovated bathroom and spacious walk-in closet. Three other bedrooms and two full baths on the second level create privacy and is perfect?for a large family.??Woods surrounding the backyard provide outdoor space to restore and relax. Very social and active swim/ tennis community with award-winning swim team & ALTA tennis. Walking trail to Dolvin Elementary school and cross-walk!! Move-In-Ready!!
Location
State GA
County Fulton
Rooms
Basement Bath/Stubbed, Daylight, Finished, Full
Dining Room Seats 12+, Separate Room
Interior
Interior Features Bookcases, High Ceilings, Double Vanity, Walk-In Closet(s)
Heating Central, Forced Air, Zoned
Cooling Gas, Central Air, Zoned
Flooring Hardwood
Fireplaces Number 1
Fireplaces Type Family Room, Factory Built, Gas Log
Fireplace Yes
Appliance Other
Laundry Common Area, Mud Room
Exterior
Parking Features Attached, Garage, Kitchen Level
Garage Spaces 2.0
Fence Other
Community Features Clubhouse, Playground, Pool, Sidewalks, Swim Team, Tennis Court(s), Walk To Schools
Utilities Available None
View Y/N No
Roof Type Composition
Total Parking Spaces 2
Garage Yes
Private Pool No
Building
Lot Description Corner Lot, Level, Private, Other
Faces GPS
Sewer Public Sewer
Water Public
Structure Type Concrete,Brick
New Construction No
Schools
Elementary Schools Dolvin
Middle Schools Autrey Milll
High Schools Johns Creek
Others
HOA Fee Include Management Fee
Tax ID 11 029200981633
Special Listing Condition Resale
Read Less Info
Want to know what your home might be worth? Contact us for a FREE valuation!

Our team is ready to help you sell your home for the highest possible price ASAP

© 2025 Georgia Multiple Listing Service. All Rights Reserved.




