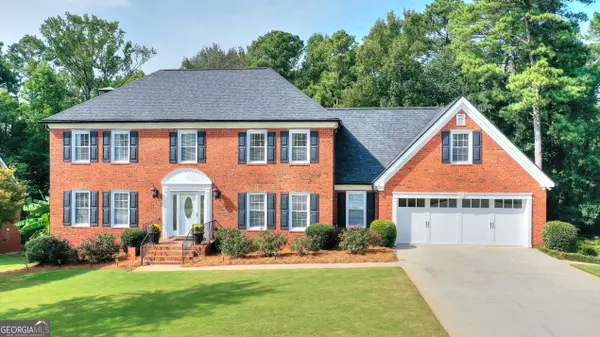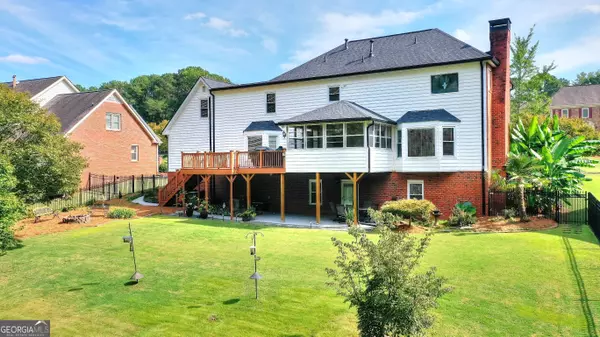For more information regarding the value of a property, please contact us for a free consultation.
Key Details
Sold Price $535,000
Property Type Single Family Home
Sub Type Single Family Residence
Listing Status Sold
Purchase Type For Sale
Square Footage 4,246 sqft
Price per Sqft $126
Subdivision Williams Place Cove
MLS Listing ID 10218329
Sold Date 11/30/23
Style Brick 3 Side,Traditional
Bedrooms 4
Full Baths 2
Half Baths 1
HOA Fees $100
HOA Y/N Yes
Originating Board Georgia MLS 2
Year Built 1986
Annual Tax Amount $1,313
Tax Year 2022
Lot Size 0.540 Acres
Acres 0.54
Lot Dimensions 23522.4
Property Description
WELCOME HOME TO YOUR IMPECCABLY MAINTAINED HOME IN BROOKWOOD CLUSTER! 3 Sides Brick w/ Finished Basement & professionally landscaped, manicured fenced backyard with fire pit are just the start to this amazing property. Beautiful Hardwoods throughout entire home, lovely Dining room for entertaining, & large separate Living room. Relax in your cozy den with masonry fireplace w/ gas logs for the cool evenings. Spacious Granite Island Kitchen w/ abundant cabinets, pantry, & sunny breakfast area. Glass & screened Sunroom w/ stunning wood beamed ceiling opens to grilling deck w/ gas grill hook up. Upstairs you will find the Owner's bedroom w/ trey, walk-in closet & updated Ensuite w/ tile shower & seamless glass door, jetted soaking tub, double vanity, plus the HEATED tile floor that you will dream for on those cold mornings. Huge Bonus room w/ supplemental heat/air when needed (heat pump). Spacious secondary bedrooms & updated hall bath complete the upstairs. The Terrace level is for your own design as it has finished areas w/ plenty of daylight for workshop, game room, & added living space. Back yard perennials & trees that sprout w/ color every year, areas to garden, & a large terrace level patio to enjoy. Epoxy garage floor & extended garage too. Williams Place has an Optional HOA.
Location
State GA
County Gwinnett
Rooms
Basement Concrete, Daylight, Exterior Entry, Finished, Full, Interior Entry
Dining Room Separate Room
Interior
Interior Features Bookcases, Double Vanity, Rear Stairs, Separate Shower, Tile Bath, Tray Ceiling(s), Walk-In Closet(s)
Heating Forced Air, Natural Gas, Zoned
Cooling Attic Fan, Ceiling Fan(s), Central Air, Heat Pump, Zoned
Flooring Hardwood
Fireplaces Type Family Room, Gas Log, Gas Starter
Fireplace Yes
Appliance Dishwasher, Oven, Stainless Steel Appliance(s), Water Softener
Laundry Other
Exterior
Exterior Feature Sprinkler System
Parking Features Attached, Garage, Garage Door Opener, Kitchen Level
Fence Back Yard, Fenced
Community Features Street Lights
Utilities Available Cable Available, Electricity Available, High Speed Internet, Natural Gas Available, Phone Available, Underground Utilities, Water Available
Waterfront Description No Dock Or Boathouse
View Y/N No
Roof Type Composition
Garage Yes
Private Pool No
Building
Lot Description Level
Faces Dogwood Road, to Mountain View Road, R on Bridgewood Lane, R on Chimney Top Lane, home is on left.
Sewer Septic Tank
Water Public
Structure Type Brick
New Construction No
Schools
Elementary Schools Brookwood
Middle Schools Alton C Crews
High Schools Brookwood
Others
HOA Fee Include Other
Tax ID R5024 152
Security Features Smoke Detector(s)
Acceptable Financing Cash, Conventional, FHA, VA Loan
Listing Terms Cash, Conventional, FHA, VA Loan
Special Listing Condition Resale
Read Less Info
Want to know what your home might be worth? Contact us for a FREE valuation!

Our team is ready to help you sell your home for the highest possible price ASAP

© 2025 Georgia Multiple Listing Service. All Rights Reserved.




