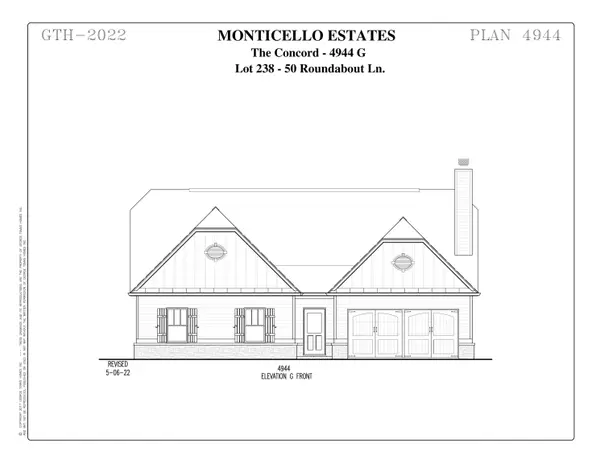For more information regarding the value of a property, please contact us for a free consultation.
Key Details
Sold Price $302,900
Property Type Single Family Home
Sub Type Single Family Residence
Listing Status Sold
Purchase Type For Sale
Square Footage 1,818 sqft
Price per Sqft $166
Subdivision Monticello Estates
MLS Listing ID 20145253
Sold Date 11/30/23
Style Craftsman,Ranch,Traditional
Bedrooms 3
Full Baths 2
HOA Fees $300
HOA Y/N Yes
Originating Board Georgia MLS 2
Year Built 2023
Annual Tax Amount $1
Tax Year 2022
Lot Size 10,018 Sqft
Acres 0.23
Lot Dimensions 10018.8
Property Description
Lot 238, The Concord - Plan 4944 G / Move in ready estimate is 11/23. Features a Craftsman style exterior with a combination front elevation of stone and hardiplank with board & batten. This plan includes 3 bedrooms and 2 bath with a 2 car garage, smooth ceilings throughout, and 9' first floor ceilings. The main floor features a spacious family room with fireplace, dining area, large kitchen with granite countertops, island, and stainless appliances, as well as the spacious primary suite with dual vanity, garden tub, separate shower, and large walk-in closet. Two additional large bedrooms are also located on the main floor. Photos and plans representational only. Builder will provide up to $4,000 in closing, financing and/or options incentives when using builder's pre-approved lender(s). Call for details!
Location
State GA
County Bartow
Rooms
Basement None
Interior
Interior Features Vaulted Ceiling(s), Double Vanity, Soaking Tub, Other, Separate Shower, Walk-In Closet(s), Master On Main Level
Heating Electric, Forced Air, Heat Pump
Cooling Electric, Central Air, Heat Pump
Flooring Carpet, Laminate, Vinyl
Fireplaces Number 1
Fireplaces Type Family Room
Fireplace Yes
Appliance Electric Water Heater, Dishwasher, Microwave, Oven/Range (Combo), Stainless Steel Appliance(s)
Laundry Laundry Closet, In Hall
Exterior
Parking Features Garage
Garage Spaces 2.0
Community Features Sidewalks, Street Lights
Utilities Available Underground Utilities, Electricity Available, Water Available
View Y/N No
Roof Type Composition
Total Parking Spaces 2
Garage Yes
Private Pool No
Building
Lot Description Level, Sloped
Faces Hwy 41 North through Cartersville. RT on Old 41 Veterans Memorial. Subdivision is 1.6 miles on LF. OR: I-75 North, Exit 306 to the RT. Turn LF on GA-140. LF on Hwy 41. RT on Old 41 Veterans Memorial (toward high school). Subdivision on RT. Lot 238
Foundation Slab
Sewer Public Sewer
Water Public
Structure Type Concrete,Other,Stone,Brick
New Construction Yes
Schools
Elementary Schools Clear Creek
Middle Schools Adairsville
High Schools Adairsville
Others
HOA Fee Include Other
Tax ID 0040D0001238
Security Features Smoke Detector(s)
Special Listing Condition New Construction
Read Less Info
Want to know what your home might be worth? Contact us for a FREE valuation!

Our team is ready to help you sell your home for the highest possible price ASAP

© 2025 Georgia Multiple Listing Service. All Rights Reserved.




