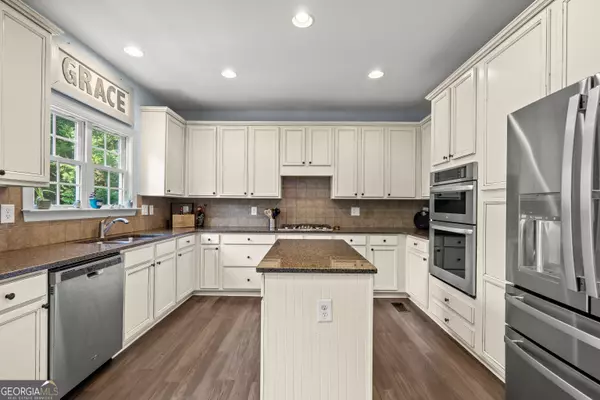For more information regarding the value of a property, please contact us for a free consultation.
Key Details
Sold Price $495,000
Property Type Single Family Home
Sub Type Single Family Residence
Listing Status Sold
Purchase Type For Sale
Square Footage 2,386 sqft
Price per Sqft $207
Subdivision Sterling On The Lake
MLS Listing ID 10185193
Sold Date 12/01/23
Style Traditional
Bedrooms 4
Full Baths 2
Half Baths 1
HOA Fees $1,500
HOA Y/N Yes
Originating Board Georgia MLS 2
Year Built 2005
Annual Tax Amount $4,647
Tax Year 2022
Lot Size 0.360 Acres
Acres 0.36
Lot Dimensions 15681.6
Property Description
This stunning home is the perfect place to relax and unwind. It's located in a quiet, cul-de-sac in the desirable Sterling on the Lake neighborhood. The home features a private outdoor kitchen and entertainment space with a gas grill, smoker, refrigerator, sink, and brand-new 65-inch TV. The adjacent deck and covered patio is the perfect place to enjoy Georgia's weather year-round. Inside, the home is spacious and inviting. The large dining room with seating for 12+ is perfect for hosting friends and family. The kitchen is large and well-equipped, with double ovens and a gas cookstove. The window over the sink is a perfect birdwatching spot. Upstairs, you'll find four bedrooms, including the owner's suite with a wall of windows that showcases the tree-filled backyard. The unfinished basement is a blank canvas just waiting for your personal touches - electricity has been run and some sheetrock is installed. One weekend project and you've got more living space! The Sterling on the Lake neighborhood offers a variety of amenities, including a clubhouse with fitness center, library, and movie theater, tennis courts, pickleball courts, playground, award-winning treehouse, community pool with waterslide, separate lap pool, and walking trails. Love fishing? The lake is stocked - two or three pound bass isn't uncommon! If fishing isn't your thing, take your canoe for a spin to the picnic island. There's also a public library and cafe at the entrance the neighborhood! Target, TJMAXX, Home Depot, Publix, and many more shops are located closeby. Flowery Branch offers even more shopping and dining. Schedule your showing today!
Location
State GA
County Hall
Rooms
Other Rooms Outdoor Kitchen
Basement Daylight, Exterior Entry, Full
Dining Room Seats 12+, Separate Room
Interior
Interior Features Tray Ceiling(s), Entrance Foyer, Soaking Tub, Separate Shower, Walk-In Closet(s)
Heating Natural Gas, Central, Forced Air, Zoned
Cooling Ceiling Fan(s), Central Air, Zoned, Dual
Flooring Hardwood, Tile, Carpet
Fireplaces Number 1
Fireplace Yes
Appliance Cooktop, Dishwasher, Disposal, Oven, Stainless Steel Appliance(s)
Laundry Other
Exterior
Exterior Feature Gas Grill, Other
Parking Features Garage Door Opener, Garage, Kitchen Level
Fence Fenced, Back Yard, Wood
Community Features Clubhouse, Lake, Park, Fitness Center, Playground, Pool, Sidewalks, Street Lights, Tennis Court(s)
Utilities Available Underground Utilities, Sewer Connected
View Y/N No
Roof Type Composition
Garage Yes
Private Pool No
Building
Lot Description Cul-De-Sac, Private
Faces I-985 to Friendship Rd (Exit 8), Right on Friendship Rd, Left on Hog Mountain Rd, Right on Blackjack Rd, Left on Lake Crossing Dr, Left on Canopy Ln, Right on Brass Lantern Dr, Right on Copper Kettle Way, Home is on Left.
Sewer Public Sewer
Water Public
Structure Type Wood Siding,Brick
New Construction No
Schools
Elementary Schools Spout Springs
Middle Schools C W Davis
High Schools Flowery Branch
Others
HOA Fee Include Maintenance Grounds,Reserve Fund,Swimming,Tennis
Tax ID 15047 000391
Security Features Smoke Detector(s)
Acceptable Financing Other, Relocation Property
Listing Terms Other, Relocation Property
Special Listing Condition Resale
Read Less Info
Want to know what your home might be worth? Contact us for a FREE valuation!

Our team is ready to help you sell your home for the highest possible price ASAP

© 2025 Georgia Multiple Listing Service. All Rights Reserved.




