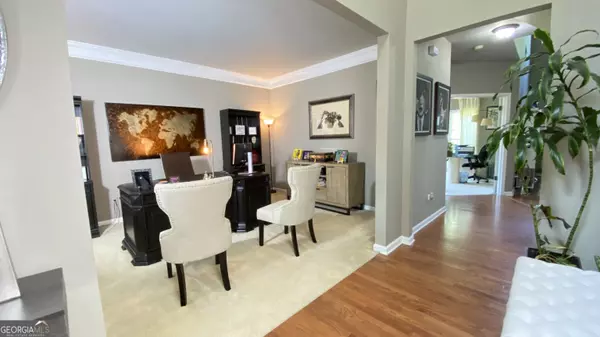For more information regarding the value of a property, please contact us for a free consultation.
Key Details
Sold Price $515,000
Property Type Single Family Home
Sub Type Single Family Residence
Listing Status Sold
Purchase Type For Sale
Square Footage 3,607 sqft
Price per Sqft $142
Subdivision Lakeside Preserve
MLS Listing ID 10195102
Sold Date 11/30/23
Style Brick Front,Traditional
Bedrooms 5
Full Baths 3
Half Baths 1
HOA Fees $1,200
HOA Y/N Yes
Originating Board Georgia MLS 2
Year Built 2007
Annual Tax Amount $4,612
Tax Year 2022
Lot Size 0.265 Acres
Acres 0.265
Lot Dimensions 11543.4
Property Description
Recently appraised!! Gorgeous Dream Home with Striking Curb Appeal and Updated Exterior! Nestled within the highly coveted Lakeside Preserve community, this meticulously maintained residence presents an unparalleled living experience in the heart of the sought-after Camp Creek area. Spanning three beautifully appointed levels, this captivating home boasts 5 bedrooms and 3.5 bathrooms, offering an abundance of space and luxury. A grand double-height foyer sets a tone of sophistication, welcoming you and your guests with an air of elegance. To either side, discover versatile spaces Co an elegant formal living room, perfect for use as a home office, and a refined formal dining room adorned with a tray ceiling and panelled walls with both rooms featuring crown molding. Embrace the joy of entertaining in the light filled, two-story family room, featuring hardwood flooring and a cozy gas-log fireplace. Seamlessly connected to the heart of the home, the sunroom and well-appointed kitchen create a harmonious space for relaxation and socializing. The gourmet kitchen showcasing cabinetry along three walls, stainless steel appliance package, an expansive island, granite countertops throughout, and a continuous flow of hardwood flooring. A split staircase enhances the foyer's allure while granting access to a catwalk that overlooks the family room, bridging architectural elegance with functional design. Located on the second floor, the opulent primary bedroom suite boasts hardwood floors, a vaulted tray ceiling, and an adjoining sitting room. The ensuite is a sanctuary of luxury, featuring dual vanities, a separate shower, a spacious garden tub, and a generously sized walk-in closet. The second floor also encompasses three generously proportioned secondary bedrooms that share a hall bath. Venture to the third level, where an open-concept theater and lounge space await, promising unparalleled entertainment. This level also has the fifth bedroom, accompanied by a full bath and convenient walk-in access to expansive storage. Step outside to the private, tree-lined backyard, a serene oasis for grilling, relaxation, and outdoor enjoyment. As a resident, you'll relish access to a wealth of resort-style amenities including a clubhouse, swimming pool, tennis and basketball courts, and ample green spaces. Conveniently situated, this striking property offers proximity to an array of lifestyle conveniences including dining, shopping, and entertainment at Camp Creek Market Place. With swift access to the airport and interstate 285, and just a brief 20-minute drive to downtown Atlanta, this residence harmonizes luxury living with urban connectivity.
Location
State GA
County Fulton
Rooms
Basement None
Interior
Interior Features Tray Ceiling(s), Vaulted Ceiling(s), High Ceilings, Double Vanity, Walk-In Closet(s)
Heating Natural Gas, Central, Forced Air
Cooling Ceiling Fan(s), Central Air, Zoned
Flooring Hardwood, Tile, Carpet
Fireplaces Number 1
Fireplaces Type Family Room, Gas Log
Equipment Home Theater
Fireplace Yes
Appliance Gas Water Heater, Dryer, Washer, Dishwasher, Disposal, Microwave, Refrigerator
Laundry Common Area
Exterior
Parking Features Garage Door Opener, Garage
Fence Privacy
Pool In Ground
Community Features Clubhouse, Pool, Sidewalks, Street Lights, Tennis Court(s), Walk To Schools, Near Shopping
Utilities Available Cable Available, Electricity Available, Natural Gas Available, Phone Available
View Y/N No
Roof Type Composition
Garage Yes
Private Pool Yes
Building
Lot Description Level, Private
Faces Use GPS.
Foundation Slab
Sewer Public Sewer
Water Public
Structure Type Other
New Construction No
Schools
Elementary Schools Stonewall Tell
Middle Schools Sandtown
High Schools Westlake
Others
HOA Fee Include Other
Tax ID 14F0038 LL0341
Security Features Carbon Monoxide Detector(s)
Special Listing Condition Resale
Read Less Info
Want to know what your home might be worth? Contact us for a FREE valuation!

Our team is ready to help you sell your home for the highest possible price ASAP

© 2025 Georgia Multiple Listing Service. All Rights Reserved.




