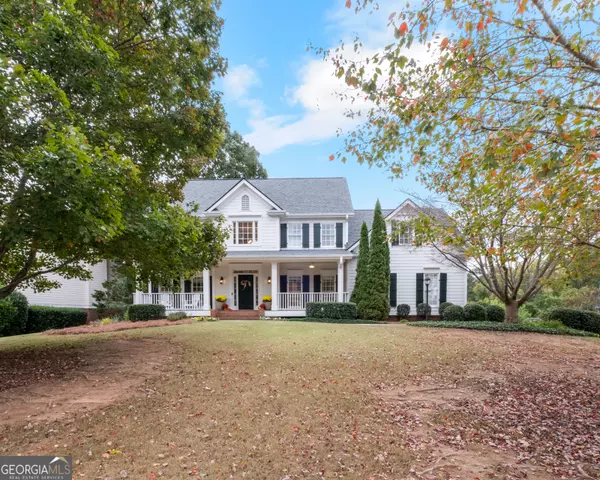For more information regarding the value of a property, please contact us for a free consultation.
Key Details
Sold Price $645,000
Property Type Single Family Home
Sub Type Single Family Residence
Listing Status Sold
Purchase Type For Sale
Square Footage 4,354 sqft
Price per Sqft $148
Subdivision Oakleigh
MLS Listing ID 10215627
Sold Date 12/05/23
Style Traditional
Bedrooms 5
Full Baths 4
Half Baths 1
HOA Fees $600
HOA Y/N Yes
Originating Board Georgia MLS 2
Year Built 1999
Annual Tax Amount $6,084
Tax Year 2023
Lot Size 0.320 Acres
Acres 0.32
Lot Dimensions 13939.2
Property Description
Welcome to this HGTV worthy home located in the prestigious Oakleigh Subdivision in the prime Lost Mountain area in West Cobb. This stunning property offers a perfect blend of southern elegance and functionality, with 5 bedrooms, 4.5 bathrooms, and a spacious 3-story layout. As you step inside, you'll be greeted by the grand foyer with hardwood floors that flow seamlessly throughout the main level. The formal dining room is perfect for hosting dinner parties, with french doors that lead into the grand family room, while the breakfast nook provides the perfect spot for family meals under the beautiful vaulted skylights. The gourmet kitchen features stainless steel appliances, double ovens, and a convenient kitchen peninsula overlooking the Family Room, boasting a beautiful fireplace with built in bookcases creating a warm and inviting atmosphere. Upstairs, you'll find the luxurious primary suite with a walk-in closet and a spa-like en-suite bathroom, two more bedrooms with a shared bathroom, and another junior en-suite. You will also find an office with a second staircase with direct access into the kitchen, ideal for those who work from home. The finished walk out basement offers additional living space, perfect for an in-law/teenage apartment with a comfortable bedroom, full bathroom, living room with fireplace and a half kitchen. It also has a finished gym room, a small room that leads to the indoor access stairway, and another unfinished storage room. Step outside and snuggle up in the covered deck, and enjoy the lush grass lawn and beautiful landscaping. The community amenities include a clubhouse, playground, basketball court, tennis court, volleyball court and swimming pool with an established swim team, ensuring endless entertainment options for the whole family. Don't miss the opportunity to make this exceptional property in one the best schools in Cobb Co, and in this "Hallmark style" neighborhood your dream home. This neighborhood is so special and idillic that it has even served as a set for a popular movie. Schedule your private showing today and experience the best of West Cobb living. Seller needs temporary Occupancy/Possession until 12/20/2023.
Location
State GA
County Cobb
Rooms
Basement Finished Bath, Interior Entry, Exterior Entry, Full
Dining Room Separate Room
Interior
Interior Features Bookcases, Double Vanity, Rear Stairs, Separate Shower, Tile Bath, Tray Ceiling(s), Entrance Foyer, Vaulted Ceiling(s), Walk-In Closet(s)
Heating Natural Gas, Central, Forced Air
Cooling Ceiling Fan(s), Central Air, Dual, Electric, Zoned
Flooring Carpet, Hardwood, Tile
Fireplaces Number 2
Fireplaces Type Basement, Family Room, Factory Built
Fireplace Yes
Appliance Cooktop, Dishwasher, Disposal, Double Oven, Gas Water Heater, Microwave, Refrigerator, Stainless Steel Appliance(s)
Laundry Mud Room
Exterior
Exterior Feature Gas Grill, Sprinkler System
Parking Features Attached, Garage, Kitchen Level
Garage Spaces 2.0
Fence Fenced
Community Features Clubhouse, Playground, Pool, Sidewalks, Street Lights, Swim Team, Tennis Court(s)
Utilities Available Underground Utilities, Sewer Connected
View Y/N No
Roof Type Composition
Total Parking Spaces 2
Garage Yes
Private Pool No
Building
Lot Description Level
Faces Barrett Pkwy to Dallas Hwy. Right on Dallas Hwy. Left onto Lost Mountain Rd. Left onto Hopeton Dr. Right onto Bowerie Chase. 1169 Bowerie Chase on the left.
Foundation Block
Sewer Public Sewer
Water Public
Structure Type Concrete
New Construction No
Schools
Elementary Schools Kemp
Middle Schools Lovinggood
High Schools Hillgrove
Others
HOA Fee Include Swimming,Tennis
Tax ID 19023400290
Security Features Security System,Smoke Detector(s)
Acceptable Financing Cash, Conventional, FHA, VA Loan
Listing Terms Cash, Conventional, FHA, VA Loan
Special Listing Condition Resale
Read Less Info
Want to know what your home might be worth? Contact us for a FREE valuation!

Our team is ready to help you sell your home for the highest possible price ASAP

© 2025 Georgia Multiple Listing Service. All Rights Reserved.




