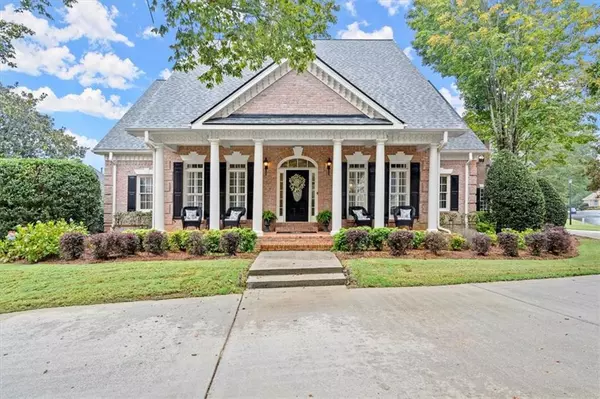For more information regarding the value of a property, please contact us for a free consultation.
Key Details
Sold Price $1,250,000
Property Type Single Family Home
Sub Type Single Family Residence
Listing Status Sold
Purchase Type For Sale
Square Footage 6,100 sqft
Price per Sqft $204
Subdivision Seven Oaks
MLS Listing ID 7290040
Sold Date 12/04/23
Style Traditional
Bedrooms 6
Full Baths 5
Half Baths 2
Construction Status Resale
HOA Fees $1,950
HOA Y/N Yes
Originating Board First Multiple Listing Service
Year Built 1996
Annual Tax Amount $7,599
Tax Year 2022
Lot Size 0.524 Acres
Acres 0.524
Property Description
One of Seven Oaks most favorite homes is on the market. You won't want to miss this one and the opportunity to own in sought after Seven Oaks Community. Beautiful 6 bedroom 5 full 2 half bath home with POOL!!! This beautiful home has such great curb appeal with its circular drive, exterior trim and brick detail, and the welcoming southern charm rocking chair front porch. Enter the foyer and the private office and dining room welcome you. A beautiful wall of windows show off this very large two-story great room with stately double wagon wheel light fixture, built in bookcase and beautiful brick fireplace. The open floor plan to the kitchen invites the whole family to come together. The kitchen boasts lots of counter space, double oven, island, and the perfect pantry. The oversized primary bedroom on the main floor will be a favorite with its HIS AND HER custom closets, large bathroom with his and her vanities and cozy sitting room. A half bath and laundry room complete this floor. From the kitchen you will use the private staircase to access an enormous room with walk in closet, sitting area and private bath. This room would be great as a second primary suite, in-law or nanny suite. Moving up the main staircase, in the front of the home, you will find 3 nice sized bedrooms. Two share a jack and jill bath and one bedroom is en-suite. The basement is not to be missed. An entertainer's dream. Game area, TV room, theatre, salon (that could easily convert to exercise room), large bedroom with walk in closet and private bath, an additional kitchen with range, refrigerator, and microwave are all part of this amazing basement. The possibilities with this lower level bedroom, kitchen and gathering areas are endless. The basement also hosts an additional half bath and plenty of storage areas. The walk out basement floor plan will take you to the inviting outdoor area where you can sit and enjoy TV, listen to music and overlook the gorgeous salt water pool with hot tub or finish the day gathering around this cozy fire pit. The 3-car garage has an additional storage area and access to a small separate fenced-in area great for kids play or even use as a private area for pets. Seven Oaks is a very desired community with lots of amenities to include swim/tennis, sports court, updated clubhouse with gym, soccer field, playgrounds, lots of green space and more. Located in the Northview High School District, close to shopping, restaurants, parks and much more.
Location
State GA
County Fulton
Lake Name None
Rooms
Bedroom Description In-Law Floorplan,Master on Main,Oversized Master
Other Rooms None
Basement Daylight, Finished, Finished Bath, Full
Main Level Bedrooms 1
Dining Room Dining L, Separate Dining Room
Interior
Interior Features Bookcases, Cathedral Ceiling(s), Central Vacuum, Crown Molding, Entrance Foyer, High Ceilings 10 ft Lower, High Speed Internet, His and Hers Closets, Tray Ceiling(s), Walk-In Closet(s), Wet Bar
Heating Central, Forced Air, Natural Gas
Cooling Attic Fan, Ceiling Fan(s), Central Air, Electric, Zoned
Flooring Carpet, Ceramic Tile, Hardwood
Fireplaces Number 2
Fireplaces Type Basement, Family Room, Gas Log
Window Features Bay Window(s),Double Pane Windows
Appliance Dishwasher, Double Oven, Electric Cooktop, Microwave, Refrigerator
Laundry Laundry Room, Sink
Exterior
Exterior Feature None
Parking Features Driveway, Garage, Garage Door Opener
Garage Spaces 3.0
Fence Back Yard
Pool Heated, In Ground, Salt Water
Community Features Clubhouse, Fitness Center, Homeowners Assoc, Lake, Park, Playground, Pool, Sidewalks, Street Lights, Swim Team, Tennis Court(s)
Utilities Available Cable Available, Electricity Available, Natural Gas Available, Underground Utilities
Waterfront Description None
View Pool
Roof Type Composition,Shingle
Street Surface Asphalt
Accessibility None
Handicap Access None
Porch Covered, Deck, Front Porch
Private Pool true
Building
Lot Description Back Yard, Corner Lot, Cul-De-Sac, Front Yard, Landscaped
Story Three Or More
Foundation Block, Concrete Perimeter
Sewer Public Sewer
Water Public
Architectural Style Traditional
Level or Stories Three Or More
Structure Type Brick 3 Sides,Stucco
New Construction No
Construction Status Resale
Schools
Elementary Schools Findley Oaks
Middle Schools River Trail
High Schools Northview
Others
HOA Fee Include Reserve Fund,Trash
Senior Community no
Restrictions true
Tax ID 21 578012600201
Financing no
Special Listing Condition None
Read Less Info
Want to know what your home might be worth? Contact us for a FREE valuation!

Our team is ready to help you sell your home for the highest possible price ASAP

Bought with Virtual Properties Realty.com


