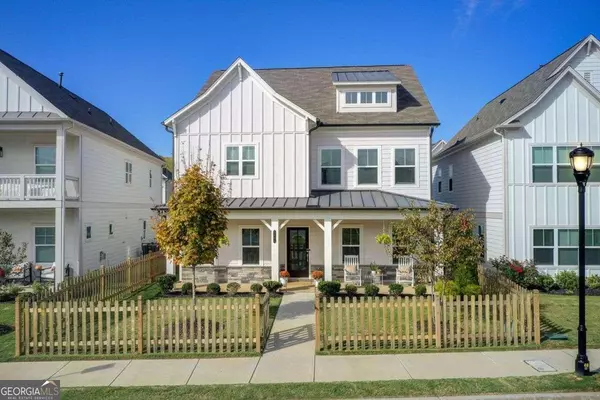For more information regarding the value of a property, please contact us for a free consultation.
Key Details
Sold Price $635,000
Property Type Single Family Home
Sub Type Single Family Residence
Listing Status Sold
Purchase Type For Sale
Square Footage 2,902 sqft
Price per Sqft $218
Subdivision West Highlands
MLS Listing ID 10218463
Sold Date 12/06/23
Style Cluster,Craftsman
Bedrooms 4
Full Baths 2
Half Baths 1
HOA Fees $1,400
HOA Y/N Yes
Originating Board Georgia MLS 2
Year Built 2021
Annual Tax Amount $5,151
Tax Year 2023
Lot Size 4,356 Sqft
Acres 0.1
Lot Dimensions 4356
Property Description
Welcome to this nearly new Craftsman-style home located in the West Highlands community on the Upper Westside. This charming residence is stylish, modern & move-in ready. A picturesque front porch overlooks the fenced front yard. The open floorplan connects the main living spaces & gets great natural light. The heart of the home is the chef's style kitchen, featuring a large quartz island that serves as a central gathering point for family & friends. The kitchen is equipped with stainless appliances & ample storage. The spacious living room is the perfect place to unwind & entertain, with built-in shelving & a cozy fireplace that adds warmth & character. A covered patio overlooks the fenced backyard, providing an ideal setting for al fresco dining & relaxation. The primary suite is a true retreat, featuring a spa-like bath including modern fixtures, soaking tub, & separate shower plus a large walk-in closet. All guest rooms are generously sized with walk-in closets. The guest bath is nicely sized & has a double vanity. Fabulous planned community offers outstanding amenities including a resort-style pool, beautiful park & playground, dog park & access to the Proctor Creek Greenway trail for walking & biking- activities for every member of the family.
Location
State GA
County Fulton
Rooms
Basement None
Interior
Interior Features High Ceilings, Double Vanity, Walk-In Closet(s), Split Bedroom Plan
Heating Forced Air, Zoned
Cooling Ceiling Fan(s), Central Air, Zoned
Flooring Hardwood, Tile, Carpet
Fireplaces Number 1
Fireplaces Type Factory Built, Gas Starter
Fireplace Yes
Appliance Dishwasher, Disposal, Microwave, Refrigerator
Laundry Upper Level
Exterior
Parking Features Garage Door Opener, Garage, Kitchen Level, Side/Rear Entrance
Fence Fenced, Back Yard, Front Yard, Wood
Community Features Park, Playground, Pool, Sidewalks, Street Lights
Utilities Available Underground Utilities, Cable Available, Electricity Available, High Speed Internet, Sewer Available, Water Available
View Y/N No
Roof Type Composition
Garage Yes
Private Pool No
Building
Lot Description Level, Private
Faces Perry Blvd to Sanford Drive, Right on Drew, Right on Granite Hills Rd, house on left in front of the green space. Parking available across the street along the green space.
Foundation Slab
Sewer Public Sewer
Water Public
Structure Type Concrete,Stone
New Construction No
Schools
Elementary Schools Boyd
Middle Schools Other
High Schools Douglass
Others
HOA Fee Include Reserve Fund,Swimming,Tennis
Tax ID 17 0227 LL3741
Security Features Security System,Smoke Detector(s)
Acceptable Financing Cash, Conventional
Listing Terms Cash, Conventional
Special Listing Condition Resale
Read Less Info
Want to know what your home might be worth? Contact us for a FREE valuation!

Our team is ready to help you sell your home for the highest possible price ASAP

© 2025 Georgia Multiple Listing Service. All Rights Reserved.




