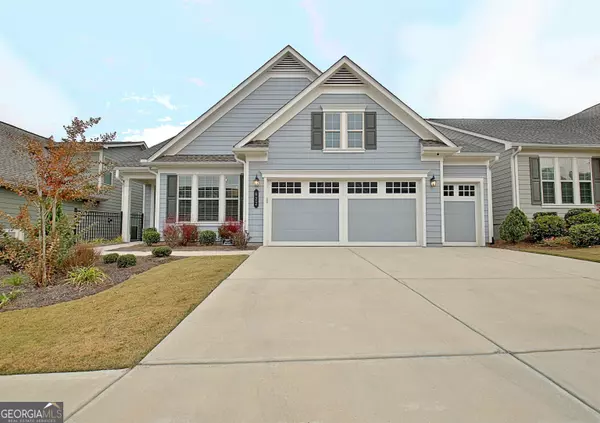For more information regarding the value of a property, please contact us for a free consultation.
Key Details
Sold Price $680,000
Property Type Single Family Home
Sub Type Single Family Residence
Listing Status Sold
Purchase Type For Sale
Square Footage 2,283 sqft
Price per Sqft $297
Subdivision Cresswind
MLS Listing ID 20158035
Sold Date 12/15/23
Style Ranch,Traditional
Bedrooms 2
Full Baths 3
HOA Fees $3,400
HOA Y/N Yes
Originating Board Georgia MLS 2
Year Built 2020
Annual Tax Amount $6,202
Tax Year 2023
Lot Size 6,098 Sqft
Acres 0.14
Lot Dimensions 6098.4
Property Description
Welcome Home to Cresswind, Peachtree City's Premier Active Adult Community! Greeted by a Manicured Yard and Covered Front Entry, this beautiful Dogwood resale sits on Lot 453 in Phase 4. Office/Flex space off the Foyer is graced by French Doors and Custom Built-Ins. Great room, showcasing Built-Ins and Soaring Ceilings, overlooks Eat-In area and Kitchen. Spacious Kitchen highlights white Cabinetry with Under Cabinet Lighting, Recycle Drawer, Quartz Countertops with Undermount Sink, Subway Tiled Backsplash, Walk-In Pantry and Island. Stainless Steel appliances include Side-by-Side Refrigerator, Electric Cook Top, Over-the-range Microwave, Wall Oven and Dishwasher. Eat-In Kitchen gives access to extended, screened Lanai and fully fenced back yard. Hallway off the Great Room leads to Laundry Room and Secluded Primary Suite. Enhanced by natural light and a Tray Ceiling, the Primary bedroom gives way to a luxurious Bath with Double Sink Vanity, Shower with Bench, Niche, Dual Shower Heads including Handheld Shower Wand with Slide Bar and Glass Enclosure plus Separate Water Closet and Walk-In Closet. Secondary Bedroom, adjacent to Full Hall Bath, is tucked away on the main level. Upper Level Bonus Room boasts Full Bath and Walk-In Closet with access to attic. • 2 Car Garage Plus Golf Cart Garage • Covered Lanai and Screened Porch • 2” Blinds • Hardwoods throughout including all Beds and Bonus • Custom Built-Ins in Office and Great Room • Fenced Yard • Laundry Room plumbed for Sink • Gas line hook-up behind Cooktop in Kitchen • Finished Upper Level Bonus Room with Full Bath and Closet • Quartz Countertops in Kitchen and All Baths • Tankless Water Heater • Hardie Plank Siding • Lawn Maintenance Community • Resort Style Living • Enjoy resident-only access to Cresswind's elaborate Clubhouse featuring a full Fitness Center, Yoga and Aerobics rooms, Indoor Pool with lap lanes, Ballroom, Outdoor Pool, Pickleball and Tennis Courts, Bocce Courts, Fireplace and Grilling Courtyards, and much, much more. Peachtree City offers over 100 miles of paved multi-use paths to pedestrians, cyclists and Golf Carts allowing easy access to dining, shopping, and parks. Experience Life at 15 mph when you make the move and come live Life in the Bubble! • 2 Bed Plus Office/Flex Plus Finished Bonus (giving 3rd Bed potential)
Location
State GA
County Fayette
Rooms
Basement None
Interior
Interior Features High Ceilings, Separate Shower, Tile Bath, Walk-In Closet(s), Master On Main Level, Split Bedroom Plan
Heating Central, Forced Air
Cooling Ceiling Fan(s), Central Air
Flooring Hardwood, Tile
Fireplace No
Appliance Tankless Water Heater, Cooktop, Dishwasher, Microwave, Oven, Refrigerator, Stainless Steel Appliance(s)
Laundry In Hall
Exterior
Parking Features Attached, Garage Door Opener, Garage, Kitchen Level
Garage Spaces 2.0
Fence Fenced, Back Yard
Community Features Clubhouse, Fitness Center, Pool, Retirement Community, Sidewalks, Street Lights, Tennis Court(s)
Utilities Available Underground Utilities, Sewer Connected
View Y/N No
Roof Type Composition
Total Parking Spaces 2
Garage Yes
Private Pool No
Building
Lot Description Level
Faces Macduff Pkwy to Cresswind Blvd to Cottonwood. Follow Cresswind Blvd to first street in round-about, go passed the Clubhouse to next round-about, make first right and proceed to Cottonwood, right on Cottonwood, left on Tulip Poplar to home.
Foundation Slab
Sewer Public Sewer
Water Public
Structure Type Concrete
New Construction No
Schools
Elementary Schools Crabapple
Middle Schools Flat Rock
High Schools Sandy Creek
Others
HOA Fee Include Maintenance Grounds
Tax ID 074528016
Special Listing Condition Resale
Read Less Info
Want to know what your home might be worth? Contact us for a FREE valuation!

Our team is ready to help you sell your home for the highest possible price ASAP

© 2025 Georgia Multiple Listing Service. All Rights Reserved.


