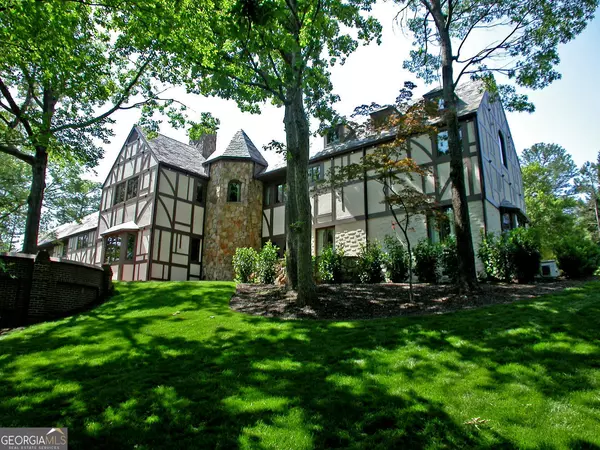For more information regarding the value of a property, please contact us for a free consultation.
Key Details
Sold Price $3,820,000
Property Type Single Family Home
Sub Type Single Family Residence
Listing Status Sold
Purchase Type For Sale
Subdivision Sandy Springs
MLS Listing ID 10219427
Sold Date 12/18/23
Style Brick 4 Side,Traditional,Tudor
Bedrooms 7
Full Baths 7
Half Baths 3
HOA Y/N No
Originating Board Georgia MLS 2
Year Built 1972
Annual Tax Amount $31,041
Tax Year 2022
Lot Size 3.160 Acres
Acres 3.16
Lot Dimensions 3.16
Property Description
Gated Lions Gate Estate on 3.16 manicured private park like acres fully fenced in Sandy Springs. Total privacy w walk out main level gunite heated salt water double Pool w bridge, Jacuzzi, Waterfall, Fireplace, Outdoor Grill w double Frig, covered Bath House w Full Bath for pool/hot tub. 4 car garage w large courtyard for additional parking and/or entertaining. Solid well built stone, brick, hard coat stucco home w beautiful multi colored slate roof. Circular driveway, 2 story Foyer, front and rear staircases, 4 stone Fireplaces. Large kitchen overlooking Pool w double Sub Zero refrigerators. Home and property have been meticulously maintained. Owner Financing available with 50% down at 5% with interest only payments for 36 months. No Mortgage Lender can do that!
Location
State GA
County Fulton
Rooms
Other Rooms Greenhouse, Outbuilding, Pool House
Basement Interior Entry, Partial, Unfinished
Dining Room Seats 12+
Interior
Interior Features Bookcases, Central Vacuum, Double Vanity, In-Law Floorplan, Roommate Plan, Vaulted Ceiling(s), Wet Bar
Heating Electric, Heat Pump, Natural Gas, Zoned
Cooling Attic Fan, Ceiling Fan(s), Central Air, Heat Pump, Zoned
Flooring Carpet, Hardwood, Stone
Fireplaces Number 4
Fireplaces Type Family Room, Gas Starter, Living Room, Masonry, Outside
Equipment Intercom
Fireplace Yes
Appliance Dishwasher, Disposal, Double Oven, Dryer, Gas Water Heater, Microwave, Refrigerator, Tankless Water Heater, Washer
Laundry Other
Exterior
Exterior Feature Balcony, Gas Grill
Parking Features Attached, Garage, Garage Door Opener, Kitchen Level, Side/Rear Entrance
Fence Back Yard, Fenced, Front Yard, Privacy
Pool Heated, Salt Water
Community Features Walk To Schools, Near Shopping
Utilities Available Cable Available, High Speed Internet
Waterfront Description No Dock Or Boathouse
View Y/N No
Roof Type Slate
Garage Yes
Private Pool Yes
Building
Lot Description Cul-De-Sac, Private
Faces On Powers Ferry Road between Crest Valley Road and Mount Vernon
Foundation Pillar/Post/Pier, Slab
Sewer Public Sewer
Water Public
Structure Type Stone,Stucco
New Construction No
Schools
Elementary Schools Heards Ferry
Middle Schools Ridgeview
High Schools Riverwood
Others
HOA Fee Include None
Tax ID 17 0164 LL0965
Security Features Gated Community,Security System,Smoke Detector(s)
Acceptable Financing Private Financing Available
Listing Terms Private Financing Available
Special Listing Condition Resale
Read Less Info
Want to know what your home might be worth? Contact us for a FREE valuation!

Our team is ready to help you sell your home for the highest possible price ASAP

© 2025 Georgia Multiple Listing Service. All Rights Reserved.


