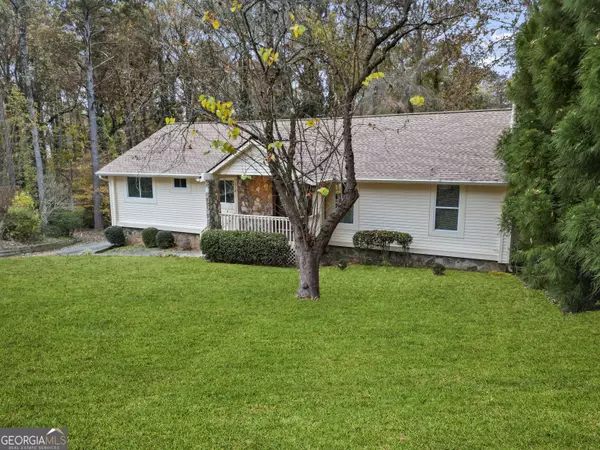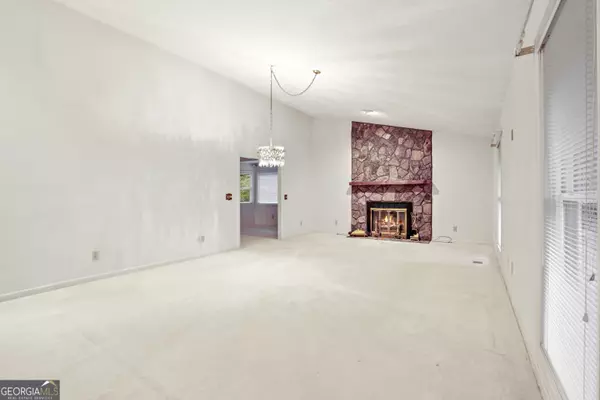For more information regarding the value of a property, please contact us for a free consultation.
Key Details
Sold Price $545,500
Property Type Single Family Home
Sub Type Single Family Residence
Listing Status Sold
Purchase Type For Sale
Square Footage 2,072 sqft
Price per Sqft $263
Subdivision Indian Hills
MLS Listing ID 10224209
Sold Date 12/18/23
Style Ranch
Bedrooms 4
Full Baths 3
HOA Fees $95
HOA Y/N Yes
Originating Board Georgia MLS 2
Year Built 1987
Annual Tax Amount $1,060
Tax Year 2022
Lot Size 0.322 Acres
Acres 0.322
Lot Dimensions 14026.32
Property Description
Welcome to your dream home in the highly sought-after Indian Hills Country Club community, located in East Cobb County, in the northern suburbs of Atlanta. This 2-story residence, lovingly maintained by its original owners, is a testament to quality and care. As you step inside, you'll appreciate the white carpeting that graces the floors, creating an atmosphere of comfort and style. Recent upgrades include: new roof, vinyl siding, A/C, HVAC, pex plumbing, water heater, and energy-efficient windows ensuring that you're moving into a home that has been mechanically updated. The first-floor primary suite offers both convenience and privacy, while dual laundry areas cater to your preferences. With ample storage and closet space throughout, you'll have no trouble staying organized. An oversized 2-car garage provides room for your vehicles and additional belongings. The basement adds versatility to your living space, featuring a large recreation room, a wet bar with sink, 2nd laundry room, a fourth bedroom, and full bath. You will discover ample closets and storage space throughout the home. For those who value maintaining their property, the availability of the original blueprints is a valuable asset. Don't miss this opportunity to make this stunning property your own. Schedule a viewing today and experience the comfort and luxury of living in Indian Hills Country Club.
Location
State GA
County Cobb
Rooms
Basement Finished Bath, Exterior Entry, Finished, Full
Interior
Interior Features Master On Main Level, Wet Bar
Heating Central, Forced Air, Hot Water
Cooling Central Air
Flooring Carpet, Hardwood, Tile
Fireplaces Number 1
Fireplaces Type Gas Starter, Masonry
Fireplace Yes
Appliance Cooktop, Dishwasher, Disposal, Double Oven, Dryer, Gas Water Heater, Oven, Refrigerator, Washer
Laundry In Basement, Upper Level
Exterior
Parking Features Garage, Garage Door Opener, Side/Rear Entrance
Community Features None
Utilities Available Electricity Available, Water Available
View Y/N No
Roof Type Composition
Garage Yes
Private Pool No
Building
Lot Description Cul-De-Sac, Sloped
Faces Take Roswell Rd to Fawn Way in East Cobb (use GPS)
Foundation Slab
Sewer Public Sewer
Water Public
Structure Type Vinyl Siding
New Construction No
Schools
Elementary Schools East Side
Middle Schools Dickerson
High Schools Walton
Others
HOA Fee Include Other
Tax ID 16104100670
Security Features Carbon Monoxide Detector(s),Security System
Acceptable Financing Cash, Conventional, FHA, VA Loan
Listing Terms Cash, Conventional, FHA, VA Loan
Special Listing Condition Resale
Read Less Info
Want to know what your home might be worth? Contact us for a FREE valuation!

Our team is ready to help you sell your home for the highest possible price ASAP

© 2025 Georgia Multiple Listing Service. All Rights Reserved.




