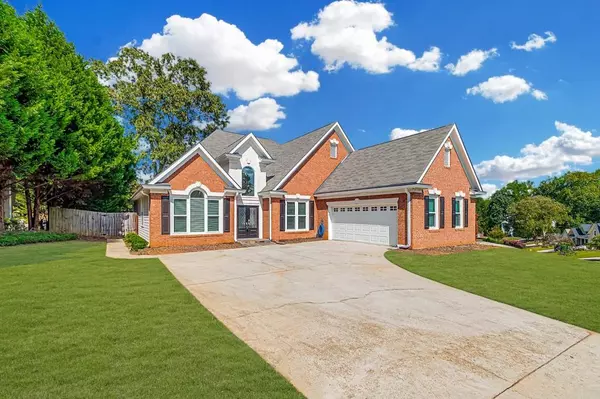For more information regarding the value of a property, please contact us for a free consultation.
Key Details
Sold Price $551,500
Property Type Single Family Home
Sub Type Single Family Residence
Listing Status Sold
Purchase Type For Sale
Square Footage 2,440 sqft
Price per Sqft $226
Subdivision Saddle Tree
MLS Listing ID 7302025
Sold Date 12/18/23
Style Ranch,Traditional
Bedrooms 3
Full Baths 2
Half Baths 1
Construction Status Resale
HOA Fees $545
HOA Y/N Yes
Originating Board First Multiple Listing Service
Year Built 1996
Annual Tax Amount $1,510
Tax Year 2022
Lot Size 0.290 Acres
Acres 0.29
Property Description
Stunning Ranch Home in Sugar Hill. This home has been beautifully remodeled and updated. Brand new cut glass double front doors. You will love the brand-new laminate floors throughout the entire home, including the bedrooms (except the bathrooms). A formal living and dining room welcomes you right off the foyer. The great room is vaulted with a gas fireplace, bring your huge furniture, it's a huge space. The kitchen features new granite countertops, new tile backsplash, brand-new LG stainless-steel appliances & gorgeous new lighting. The bar around the island can seat 6 people plus there is a breakfast nook w/ views of the backyard. The primary bedroom is extra-large and has a high double trey ceiling & lots of natural light. You are going to LOVE the remodeled bathroom, the tile shower was extended, and frameless glass now surrounds it, the vanities feature granite counters, new lighting, new plumbing fixtures, and a new ball and claw foot freestanding tub finishes the look. The hall bath has been remodeled as beautifully as the primary bathroom. You will love the large laundry room with new cabinets & counters for folding. Brand new paint throughout the home. New lighting throughout the home. All windows were replaced with new energy-efficient windows! The HVAC system is only 2 months old. Fenced backyard with a level lawn and a large concrete patio and all the landscaping has been refreshed. Courtyard entry 2 car garage. Swim & Tennis community. Easy access to GA 400, the Mall of Georgia, I-85, downtown Sugar Hill, or downtown Suwanee.
Location
State GA
County Gwinnett
Lake Name None
Rooms
Bedroom Description Master on Main
Other Rooms None
Basement None
Main Level Bedrooms 3
Dining Room Separate Dining Room
Interior
Interior Features Disappearing Attic Stairs, Double Vanity, Entrance Foyer, High Ceilings 9 ft Lower, High Speed Internet, Tray Ceiling(s), Vaulted Ceiling(s), Walk-In Closet(s)
Heating Central, Forced Air, Natural Gas
Cooling Ceiling Fan(s), Central Air
Flooring Ceramic Tile, Hardwood, Laminate
Fireplaces Number 1
Fireplaces Type Factory Built, Gas Starter, Great Room
Window Features Insulated Windows
Appliance Dishwasher, Disposal, Gas Range, Gas Water Heater, Microwave
Laundry Laundry Room, Main Level
Exterior
Exterior Feature Private Front Entry, Private Rear Entry
Parking Features Attached, Garage, Garage Faces Side, Level Driveway
Garage Spaces 2.0
Fence Back Yard, Privacy
Pool None
Community Features Homeowners Assoc, Near Shopping, Pool, Sidewalks, Street Lights, Swim Team, Tennis Court(s)
Utilities Available Other
Waterfront Description None
View Other
Roof Type Composition
Street Surface Paved
Accessibility None
Handicap Access None
Porch Patio
Private Pool false
Building
Lot Description Back Yard, Front Yard, Level, Wooded
Story One
Foundation Slab
Sewer Public Sewer
Water Public
Architectural Style Ranch, Traditional
Level or Stories One
Structure Type Brick Front,Cement Siding
New Construction No
Construction Status Resale
Schools
Elementary Schools Riverside - Gwinnett
Middle Schools North Gwinnett
High Schools North Gwinnett
Others
HOA Fee Include Reserve Fund,Swim/Tennis
Senior Community no
Restrictions true
Tax ID R7319 104
Ownership Fee Simple
Acceptable Financing Cash, FHA
Listing Terms Cash, FHA
Financing no
Special Listing Condition None
Read Less Info
Want to know what your home might be worth? Contact us for a FREE valuation!

Our team is ready to help you sell your home for the highest possible price ASAP

Bought with HomeSmart




